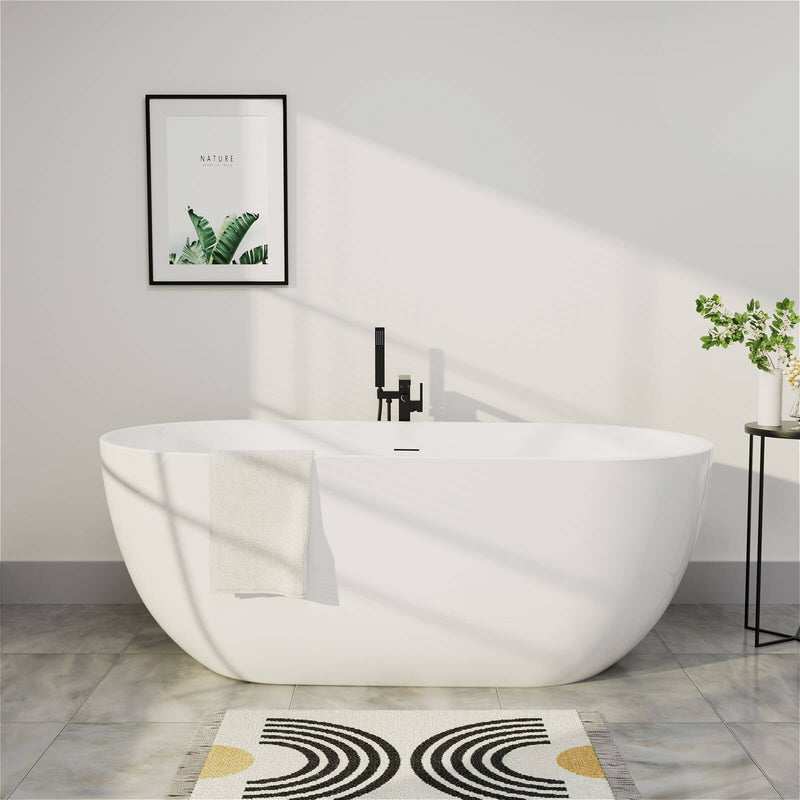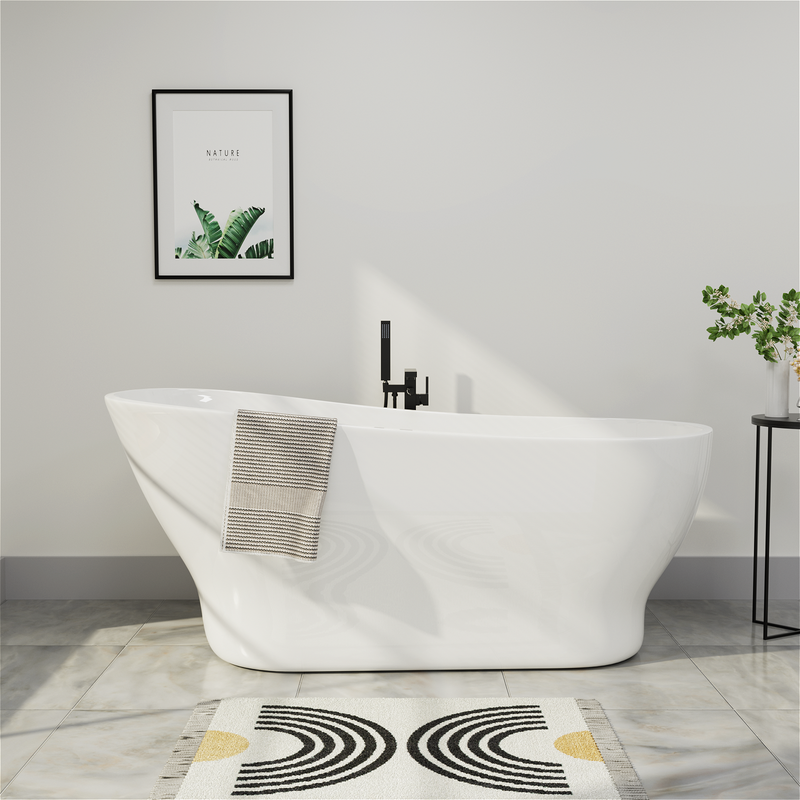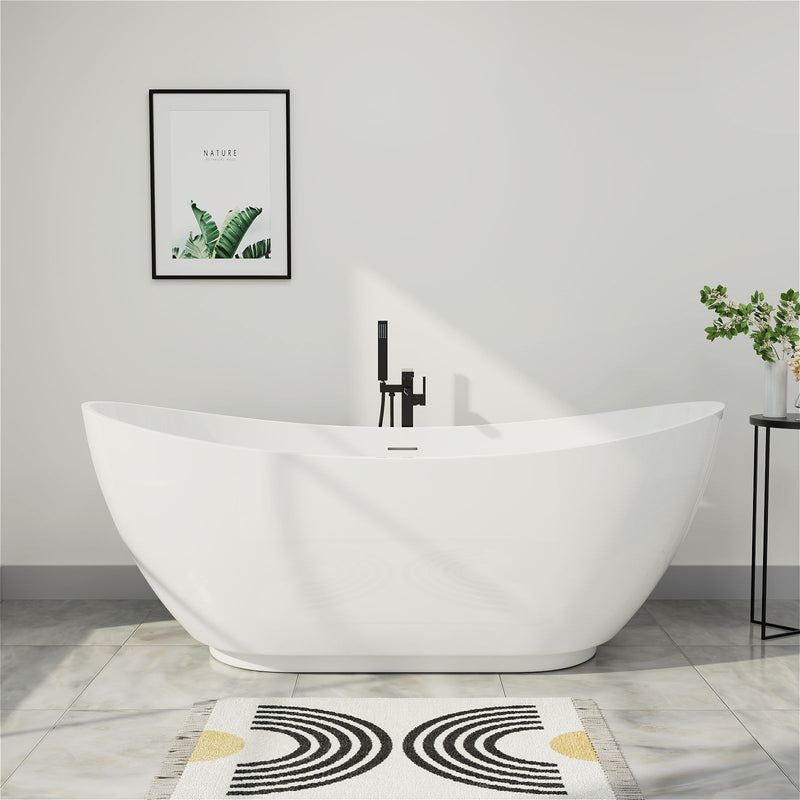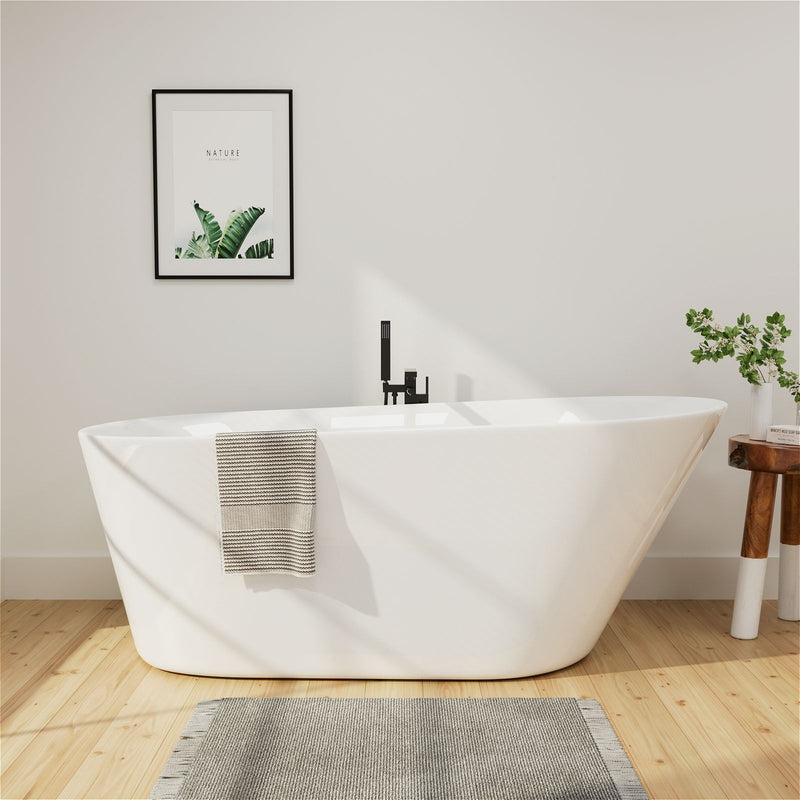Apartment bathroom renovations, especially shower area renovations, are often seen as key to improving quality of life. However, for apartment owners, the rules of the invisible gatekeeper - the homeowners' association (HOA) - often present the greatest uncertainty in the renovation process. Ignoring HOA restrictions can result in fines and work stoppages at best, or even forced costly demolition and restoration, or even legal disputes. Finding viable solutions within these restrictions and planning a compliance path ahead of time are essential for successfully replacing or installing an apartment shower pan.

This article focuses on common HOA restrictions and provides a comprehensive strategy for interpreting them, designing a plan, communicating with the application, and supervising construction, helping you efficiently obtain approvals and safely complete your shower area upgrade.
Breaking the Gap: A Deep Dive into Core HOA Restrictions
Starting construction blindly is a serious taboo. A precise understanding of your HOA's specific rules is essential for developing a viable plan.
Confirming the Scope of Mandatory Approvals
Structural Alteration Prohibitions: Determine whether the HOA prohibits any construction involving load-bearing walls, floor slab recessing, or wall demolition (even if it's non-load-bearing). Most HOAs have strict restrictions or outright prohibitions on such work.
Waterproofing Oversight: Almost all HOAs include bathroom waterproofing renovations in their mandatory approval process. Shower pan installation inevitably involves reworking or repairing the waterproofing layer, making it a key approval priority.
Plumbing System Restrictions: Check whether changes to the shower drain location and hot and cold water pipe routing are permitted. Relocation is often more challenging to approve than in-situ replacements.
Construction Time and Noise: Confirm the HOA's permitted construction hours (e.g., weekdays 9am-5pm), noise ceilings, and prohibited construction days (holidays, weekends).
Invisible Barriers in Materials and Design
Waterproofing Material Certification Requirements: Some HOAs require the use of waterproofing membranes or coatings with specific certifications (e.g., ANSI A118.10) or prohibit the use of odor-causing materials such as asphalt.
Floor Drain Type Requirements: Central drain, linear drain, or dual-drain designs may need to comply with HOA drainage standards.
Floor Sound Insulation Standards: If the shower pan is installed upstairs, the HOA may require filling with soundproofing materials (e.g., lightweight concrete) or using soundproofing pads to reduce the impact of water impact noise on floors below.
Key Liability and Insurance Terms
Contractor Qualification Binding: HOAs generally require the contractor to have valid commercial insurance (liability insurance + employee insurance) and list the HOA as an additional insured. DIY construction is generally prohibited.
Water Leakage Compensation: Focus on the terms and conditions regarding liability for damage to adjacent units caused by construction-related water leaks. Owners are generally responsible for all repair and compensation costs.
Construction Deposit System: Understand whether a deposit is required (to cover potential damage to common areas) and the terms of its refund.
Compliance Solution Design: Find the Optimal Solution Within the Framework.
Based on HOA regulations, adjust design approaches and choose the technical path with the least resistance.
Shower Pan Selection Strategy
Optimize the In-situ Replacement Solution
Maintain the existing shower location and only replace the shower pan. This does not involve relocating the drain pipe and minimizes approval challenges.
Accurately measure the dimensions of the old shower pan and select a new one of the same or slightly smaller dimensions to avoid expanding the groove.

Avoid Concrete Base Types
Choose integrated shower pans with built-in waterproofing surrounds (such as acrylic or fiberglass) to minimize on-site wet work, reduce impact on the floor, and minimize approval complexity.
Avoid Embedded Cuts
Avoid shower pans that require slotting into the floor. Opt for floor-mounted designs to minimize structural interference concerns.
Design a Compliant Waterproofing System
Use a prefabricated waterproofing system: Prefer shower pans with integrated waterproofing flanges, or use an HOA-approved prefabricated waterproofing base (PVC, CPVC, or modified asphalt membrane).
Standardize waterproofing membrane application: If a liquid waterproofing membrane is required, choose a brand that complies with ANSI A118.10 and strictly adhere to a two-coat, one-cloth process (two coats of paint + one layer of reinforced mesh) to ensure the required thickness.
Watertightness testing is not optional: Regardless of whether the HOA requires it in writing, a 48-hour watertightness test must be performed after the waterproofing layer is completed. Photographs and videos should be taken to document the water level and the condition of the downstairs ceiling. This is a core component of approval.
Minimize Plumbing and Drainage Modifications
Zero drain displacement: The new shower pan drain must align with the original location, utilizing the existing trap. If minor adjustments (<5 cm) are required, use flexible connectors (such as PEX adapters) rather than cutting and re-welding.
Exposed pipes instead of concealed pipes: If hot and cold water pipes must be replaced, prioritize exposed pipes (with decorative covers installed on the outside of the wall) rather than concealed pipes through wall openings to avoid structural approval.
Approval and Clearance Strategy: Efficient Preparation and Professional Communication
Application materials determine success. Use professional documentation to reassure the HOA and expedite the process.

Application Materials List (Core Asset)
Construction Detailed Drawings: Clearly indicate shower pan dimensions, installation location (to prove in-situ replacement), waterproofing coverage (covering the shower area + 30 cm around the perimeter), floor drain location, and pipe routing. Sketches must include precise dimensions.
Product Technical Specifications: Highlight the shower pan's inherent waterproof properties, waterproofing membrane certification number, and sound insulation specifications (if applicable). Emphasize that the material complies with ASTM/ANSI standards.
Contractor Qualification Package: Valid business license, commercial insurance policy (including HOA additional insured clause), and workers' compensation insurance certificate. Include the contractor's past condominium project examples.
Construction Plan
Schedule: Accurate construction schedule down to the day (including a 48-hour watertight test).
Noise Control Plan: Use low-noise tools, soundproofing, and strict timekeeping.
Garbage Removal Routes: Designated elevators/passageways, protective matting, and daily garbage removal.
Emergency Contact: 24-hour on-site contact number for the on-site supervisor.
Communication Strategies and Timing
Emphasis on Risk Control: In your application, focus on how the plan will reduce water leakage risks (e.g., watertight testing, professional waterproofing), noise impacts (soundproofing mats, time-limited construction), and structural safety (no trenching, no wall demolition).
Pre-submission Informal Consultation: Before formal submission, bring drafts to the HOA engineering committee or property manager to obtain verbal feedback and adjust the plan to reduce rejection rates.
Tracking Progress and Politely Prompting: Follow up weekly after submission to avoid material backlogs. When pressing for details, emphasize the urgency of the deadline (if the product is custom-made), but remain polite.
Construction Compliance Management: Avoiding Fines and Neighborhood Disputes
Approval is only the beginning. Violations during the construction period are a high-incidence period for complaints.
Mandatory Briefing by the Construction Contractor
Signing HOA Supplementary Clauses: Clearly include HOA construction regulations (time, noise, cleaning, and elevator use regulations) and penalties in the construction contract (fines for violations will be borne by the construction contractor).
Posting Permit Documents on Site: Post the HOA approval permit, construction schedule, and emergency contact number inside the entrance for inspection.
Designated Fire Supervision: If welding is required, notify the HOA in advance of the fire start time, provide fire extinguishers, and have designated personnel on duty.
Active Noise Reduction and Dust Control
Soundproof Box for Cutting: Tile/stone cutting must be performed in a sealed soundproof box or in a designated work area (such as a basement garage).
Full Floor Protection: Thick dustproof mats (6mm or larger) are installed throughout the common corridors and entrances, and seams are sealed with tape. Common areas are vacuumed daily at the end of each workday.
Elevator Protection Kit: Protective panels (ceiling, walls, and floor) plus floor mats are installed inside the elevator cabin. Oversized materials are routed through the freight aisle.
Closed-Loop Acceptance and Recording
Water Tightness Test: Invite the property management or downstairs residents to witness the water tightness test starting water level and the test results 48 hours later, and sign a confirmation letter. High-definition video is retained.
Completion Report Submission: Submit the waterproofing warranty, water tightness test records, and a copy of the product warranty card to the HOA to complete the construction record.
Deposit Refund Application: Apply for a deposit refund within 7 days of completion. Attach photos of the common areas in good condition.
Dealing with Special Scenarios: When the Rules Seem Unavoidable
Faced with stringent regulations, there is still room for strategy.

When No Plumbing Modifications Are Permitted
Solution: Choose a shower pan that matches the original drain outlet and only update the upper components (e.g., replace an old acrylic base but retain the original drain). Alternatively, choose a dry-installed, thin shower pan (<3cm thick) that directly covers the old floor tiles, avoiding the plumbing.
When Using a Designated Contractor is Essential
Strategy: Request quotes from at least two or three certified contractors. Compare quotes, specify material brands and models (avoid low-cost, low-quality products), and include detailed waterproofing workmanship and water-tightness testing in the contract.
When the Downstairs Owner Refuses to Sign a Consent Form
Solution: Provide a comprehensive soundproofing plan (e.g., installing soundproofing pads) and a water leakage compensation agreement (with personal insurance certificates). Offer to cover their temporary hotel stay (for the critical 2-3 days of construction) to mitigate resistance.
Conclusion: Compliance is the Hidden Cornerstone of Apartment Renovations
Installing a shower pan in an HOA-managed apartment is essentially a technical game within a regulatory framework. The keys to success are:
Preliminary Interpretation: Thoroughly understand the HOA terms and conditions and clearly identify the red lines that must be crossed (structure, waterproofing, and noise).
Precise Design: Opt for in-situ replacement and integrated waterproofing chassis to avoid pipe displacement and utilize standardized solutions to reduce approval risks.
Professional Application: Build a credible application using detailed construction drawings, product certifications, and contractor insurance, emphasizing risk control.
Strict Process Control: Execute rigorous dust and noise control and water-tightness testing during construction, maintaining a complete chain of evidence.
Following this approach will not only ensure efficient approval but also prevent leak disputes and costly claims at the source. The peace of mind you feel when water pours down your brand new shower tray is the true reward for your meticulous planning. Remember: When renovating an apartment, compliance isn't a hurdle; it's the guarantee of long-term peace of mind.





