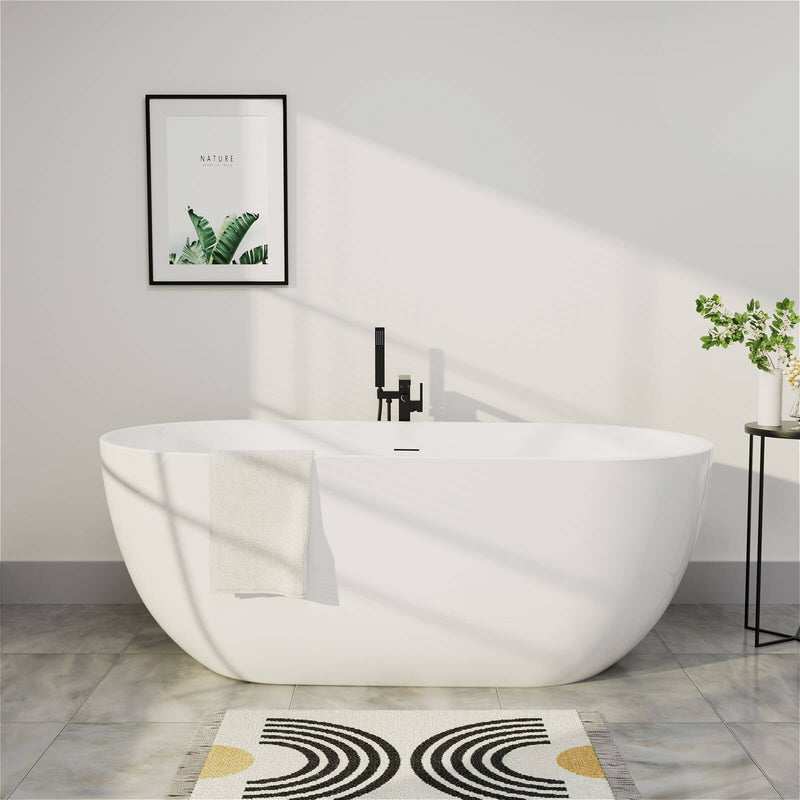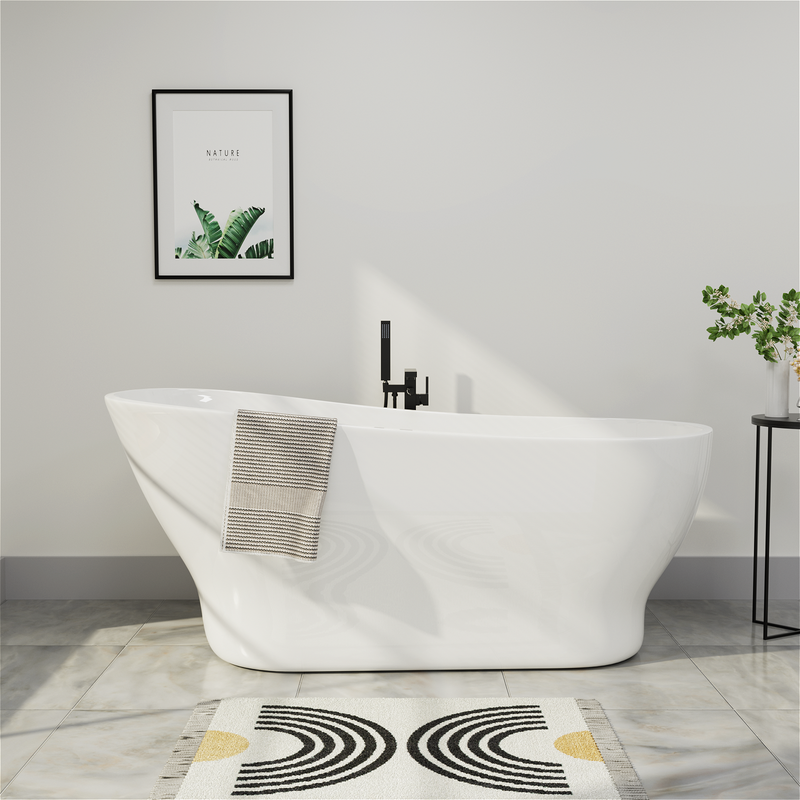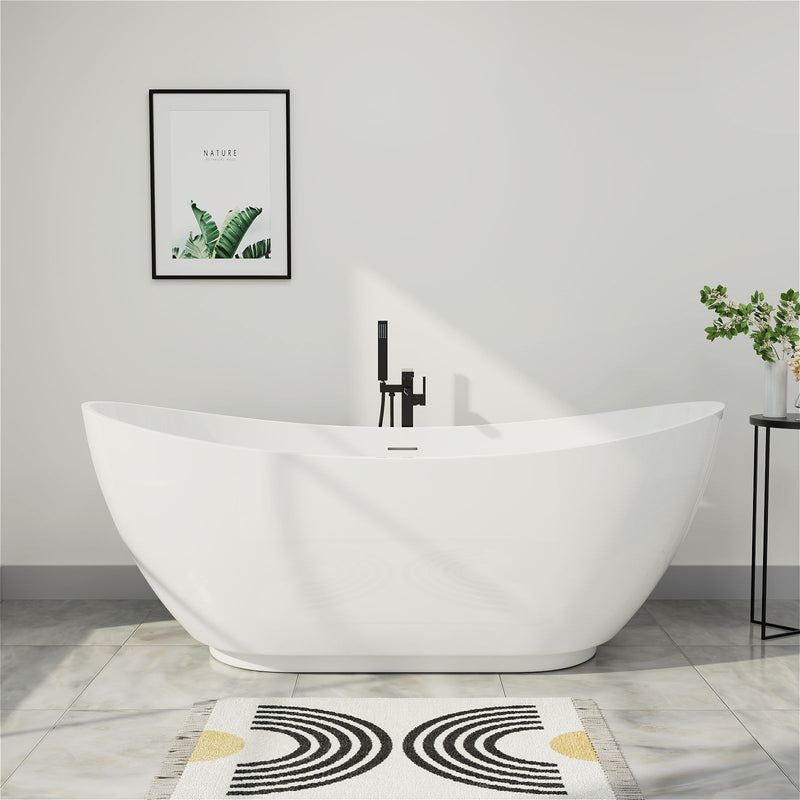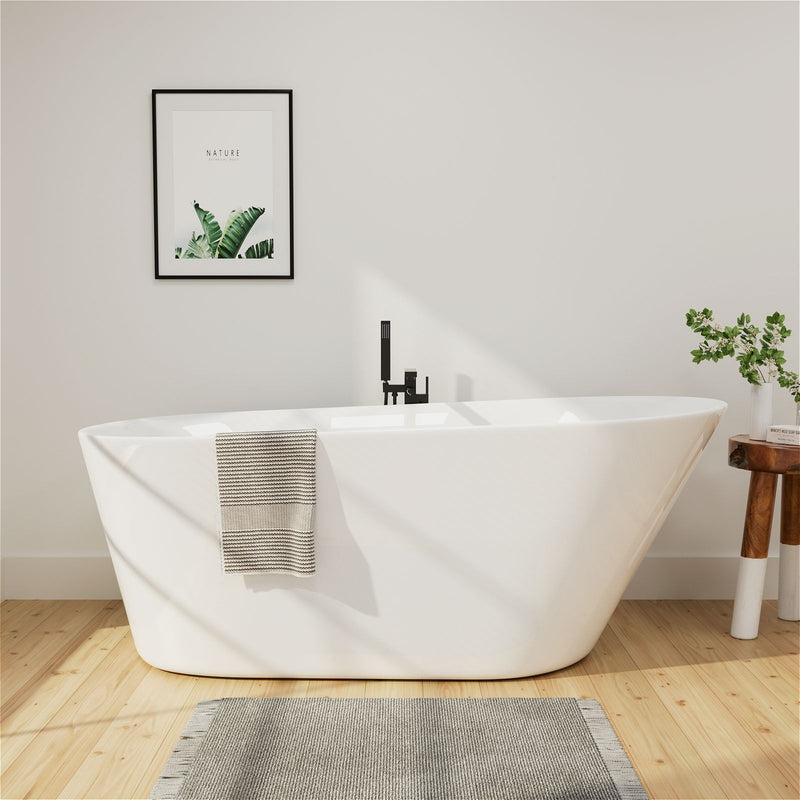Small bathrooms present unique design challenges, but they also offer opportunities for creative solutions. The oval bathtub represents one such solution, combining space efficiency with aesthetic appeal. Many homeowners assume their bathroom dimensions cannot accommodate a traditional soaking tub, yet with careful planning and strategic design, an oval tub can transform even the most compact bathroom into a functional and stylish space.
The key to successful integration lies in understanding how to balance spatial constraints with practical needs. Oval tubs offer distinct advantages for small bathrooms through their curved contours, which often require less floor space than rectangular tubs while providing similar soaking capacity. This guide explores practical approaches to measuring, selecting, and installing an oval tub in limited spaces, focusing on real-world applications and proven design strategies that maximize both form and function.
Accurate Space Assessment and Measurement Techniques
Proper measurement forms the foundation of any successful bathroom renovation project. Before considering specific oval tub models, homeowners should document their bathroom's precise dimensions. This process involves more than just measuring floor space, it requires careful attention to ceiling height, door swings, window placement, and existing plumbing configurations. Each of these elements can significantly impact which tub designs will work best in a given space.

When measuring for an oval tub, pay particular attention to clearance areas. The general rule recommends maintaining at least 24 inches of clear space around all sides of the tub for safe access and comfortable use. In exceptionally tight bathrooms, this clearance might be reduced to 18 inches on one or two sides, provided other access points remain unobstructed. Don't forget to measure doorways and hallways leading to the bathroom, as these dimensions will determine whether a prefabricated tub can be delivered and installed without complication. Creating a simple scale drawing of your bathroom layout can help visualize different tub placement options before making a final decision.
Selecting the Right Oval Tub for Your Space
Compact Dimensions and Proportions
Oval tubs designed for small spaces typically measure between 55 and 60 inches in length and 28 to 32 inches in width. These compact proportions allow for deep soaking experiences while occupying minimal floor area. The "slipper" tub style, which features a raised back at one end, offers particular advantages for small bathrooms. This design provides ergonomic support for bathers while allowing the tub to be positioned flush against a wall, maximizing space efficiency. The raised back also creates a visually interesting silhouette that can serve as a focal point in otherwise utilitarian spaces.
Material Considerations for Small Bathrooms
Acrylic stands out as the most practical material for oval tubs in compact bathrooms. Its lightweight nature simplifies installation and reduces the need for structural reinforcement in most home bathrooms. Modern acrylic tubs incorporate reinforced fiberglass backing, creating durable surfaces that resist cracking and fading. The material's natural heat retention properties mean bathwater stays warmer longer, enhancing the soaking experience. Additionally, acrylic's non-porous surface resists staining and enables easy cleaning with just mild soap and soft cloths, an important consideration for bathrooms where every surface needs to be low-maintenance.
Strategic Layout Planning for Maximum Efficiency
Corner Installations
Positioning an oval tub in a bathroom corner represents one of the most space-efficient approaches to layout design. This placement takes advantage of often-underutilized space while freeing up the room's central area for other functions. Corner installations work particularly well in square or rectangular bathrooms, where the tub's curved edges can soften the room's angular geometry. When planning a corner installation, consider using a wall-mounted faucet rather than a deck-mounted model. This choice preserves valuable space on the tub's rim while contributing to a cleaner, more streamlined appearance.
Wet Zone Configurations
For bathrooms where space is too limited to accommodate separate shower and tub areas, creating a combined wet zone offers a practical alternative. This approach involves positioning the oval tub within a designated wet area, typically separated from the rest of the bathroom by a glass partition. The curved shape of an oval tub integrates particularly well into such configurations, as its form naturally directs water toward drainage points. When implementing this solution, ensure the tub aligns properly with existing plumbing to minimize the need for expensive rerouting. The glass partition should extend from ceiling to floor to effectively contain splashes while maintaining visual openness.
Practical Installation Considerations
Structural Assessment and Preparation
Before installing an oval tub, evaluate your bathroom floor's load-bearing capacity. While acrylic tubs filled with water and occupied weigh significantly less than cast iron alternatives, they still impose considerable weight on the floor structure. Most modern home construction can support this weight without modification, but older homes might require additional reinforcement. If your bathroom occupies a second-story position or you notice any floor flexing when walking across it, consult with a structural engineer before proceeding with installation.
Plumbing and Drainage Requirements
Oval tubs typically feature either center or end drain configurations. Center drains offer greater placement flexibility, while end drains work better for tubs positioned against walls. Understanding your existing plumbing layout will help determine which drain type makes most sense for your situation. In many cases, existing plumbing can be adapted to accommodate a new oval tub without major reconstruction. However, if relocating plumbing lines proves necessary, factor this into your project timeline and budget. Proper waterproofing around the tub perimeter remains essential regardless of drain position. Use high-quality silicone caulk specifically formulated for bathroom applications, and ensure surrounding walls receive appropriate water-resistant treatment.
Design Strategies to Enhance Spatial Perception
Color and Lighting Approaches
Light color schemes can dramatically affect how spacious a small bathroom feels. Light-colored tiles, paint, and fixtures reflect available light more effectively than dark alternatives, creating an impression of airiness and volume. When selecting colors for your small bathroom, consider using varying shades of the same color family rather than contrasting colors, as this monochromatic approach promotes visual continuity. Proper lighting further enhances this effect. Combine general ambient lighting with targeted task lighting around the mirror and vanity area. If possible, maximize natural light through unobstructed windows or skylights, as natural illumination makes spaces feel more open and inviting.

Reflective Surfaces and Strategic Mirrors
Strategically placed mirrors can create the illusion of depth in small bathrooms. Positioning a large mirror on the wall opposite or adjacent to the oval tub effectively doubles the visual space through reflection. For maximum impact, choose mirrors that extend from countertop height to at least 6 feet above the floor. The mirror's frame style also influences spatial perception. Minimalist frameless mirrors or those with thin, simple frames tend to work best in compact bathrooms, as heavy or ornate frames can feel visually oppressive in tight quarters. Additionally, consider incorporating other reflective surfaces like glossy tiles or metallic fixtures to further enhance light reflection throughout the space.
Flooring and Visual Continuity
Maintaining visual continuity through consistent flooring materials helps small bathrooms feel more expansive. When the same flooring extends uninterrupted throughout the space, it creates a cohesive visual field that minimizes segmentation. Large-format tiles with minimal grout lines enhance this effect by reducing visual clutter. The direction of flooring installation can also influence spatial perception. Installing tiles diagonally or perpendicular to the longest wall can make the room appear wider or longer, depending on the desired effect. When working with very small bathrooms, consider extending the same flooring material into adjacent spaces to create a seamless transition that visually expands the bathroom's boundaries.
Why Mokleba Oval Tubs Work in Compact Bathrooms
Mokleba's oval tub collection addresses the specific needs of small bathroom spaces through thoughtful design and material selection. Their compact models incorporate space-saving dimensions without sacrificing soaking depth, proving that limited square footage need not mean compromised comfort. The acrylic construction provides practical advantages for installation and long-term maintenance, while the ergonomic contours ensure comfortable bathing experiences even in the most space-constrained environments.
The reinforced base structure of Mokleba tubs provides stability during use while distributing weight evenly across the floor surface. This engineering consideration proves particularly valuable in older homes where floor stiffness might be a concern. The high-gloss, non-porous acrylic surface resists staining and simplifies cleaning, important factors in bathrooms where every surface needs to work hard and remain low-maintenance. The curved interior profile maximizes legroom and comfort, demonstrating that thoughtful design can deliver full-size bathing experiences in compact footprints.
FAQs
What represents the minimum bathroom size for an oval tub installation?
Most compact oval tubs require a floor area of at least 4 feet by 4 feet. Corner installations may work in slightly smaller spaces, depending on the specific tub dimensions and bathroom layout. Always verify the exact measurements of both your space and your chosen tub before proceeding with installation.
Can wooden subfloors support the weight of an oval tub?
Yes, most modern wooden subfloors can properly support acrylic oval tubs when installed according to manufacturer specifications. However, if your home features older construction or you notice any floor flexing, consult with a structural engineer to assess whether additional reinforcement might be necessary.
What cleaning methods work best for acrylic oval tubs?
Regular cleaning with non-abrasive cleaners and soft cloths preserves the glossy finish of acrylic tubs. Avoid harsh chemicals or abrasive cleaning tools, as these can gradually diminish the surface shine. For most routine cleaning, a solution of mild dish soap and warm water proves effective.
Can an oval tub function in a bathroom that also includes a shower?
Yes, many homeowners successfully combine an oval tub with shower functionality through careful layout planning. Using a wall-mounted showerhead and clear glass partition creates a combined wet area that serves both purposes while maintaining an open visual environment.
Are oval tubs comfortable for taller individuals?
Many compact oval tubs incorporate extra depth to accommodate taller users comfortably. When selecting a tub, pay attention to both the interior length and depth dimensions to ensure adequate space for stretching out. Some models feature contoured backs that provide additional support for taller bathers.
Which flooring materials work best beneath oval tubs?
Porcelain, ceramic, and luxury vinyl tiles represent ideal choices for their water resistance and durability. These materials withstand the humid bathroom environment while providing a stable base for tub installation. Avoid softer materials like traditional linoleum, which might compress under the tub's weight over time.
Is retrofitting an oval tub into an existing small bathroom feasible?
Yes, retrofitting typically proves feasible with proper planning. Carefully measure all access routes, including doorways and hallways, to ensure the tub can reach its installation location. Professional installers can often adapt existing plumbing to accommodate the new tub, though complex rerouting might increase project costs.
Conclusion: Achieving Big Impact in Small Spaces
Integrating an oval tub into a small bathroom requires careful planning but delivers significant rewards in both functionality and aesthetic appeal. The process begins with accurate measurement and assessment, continues through thoughtful product selection, and culminates in proper installation and complementary design. By approaching each step methodically and focusing on solutions rather than limitations, homeowners can create bathroom environments that feel both spacious and luxurious regardless of their actual square footage.
The oval tub's unique combination of space efficiency and visual softness makes it particularly well-suited to compact bathrooms. Its curved contours break up the rigid geometry typical of small spaces, creating visual interest while providing genuine practical benefits. When paired with strategic layout decisions, appropriate materials, and thoughtful design touches, an oval tub can transform a cramped bathroom into a comfortable retreat that maximizes every inch of available space.





