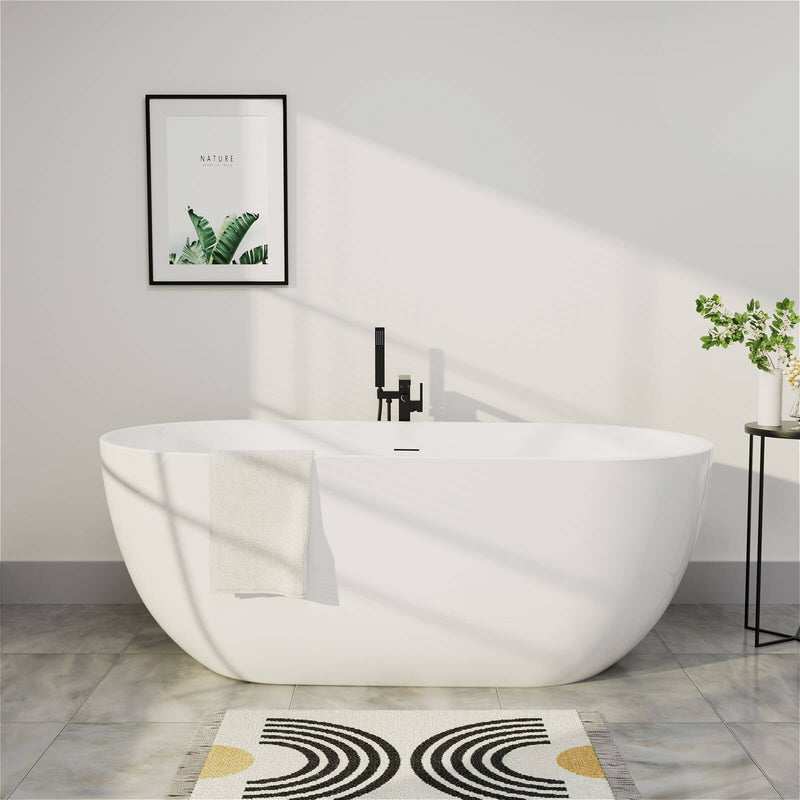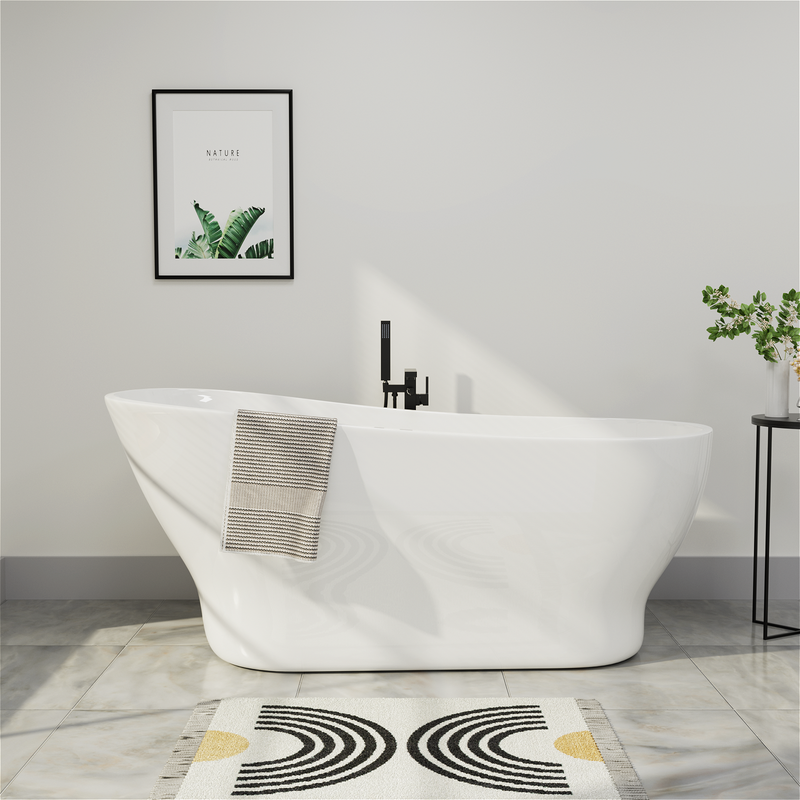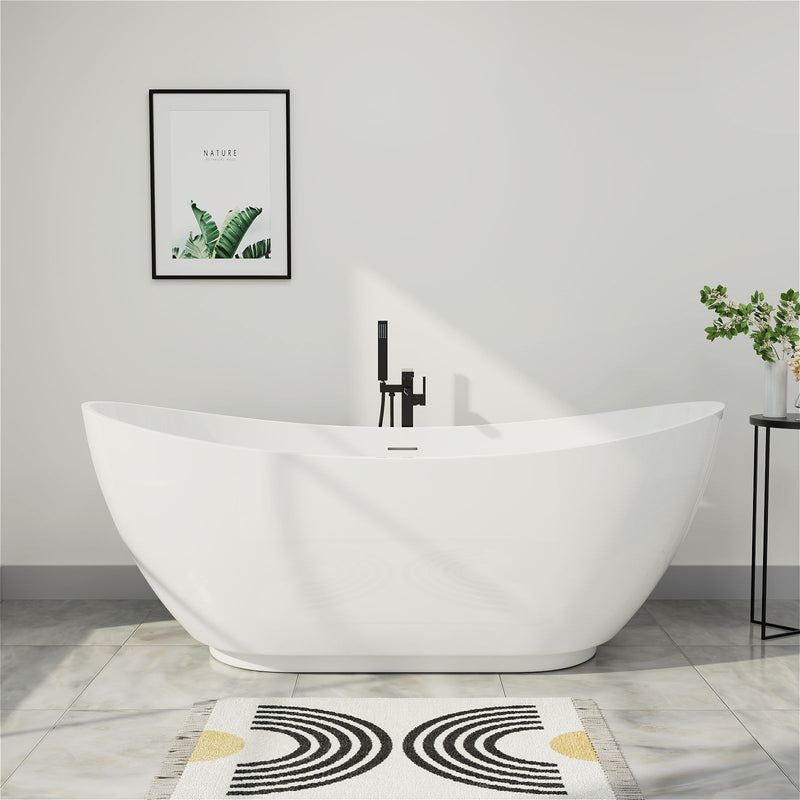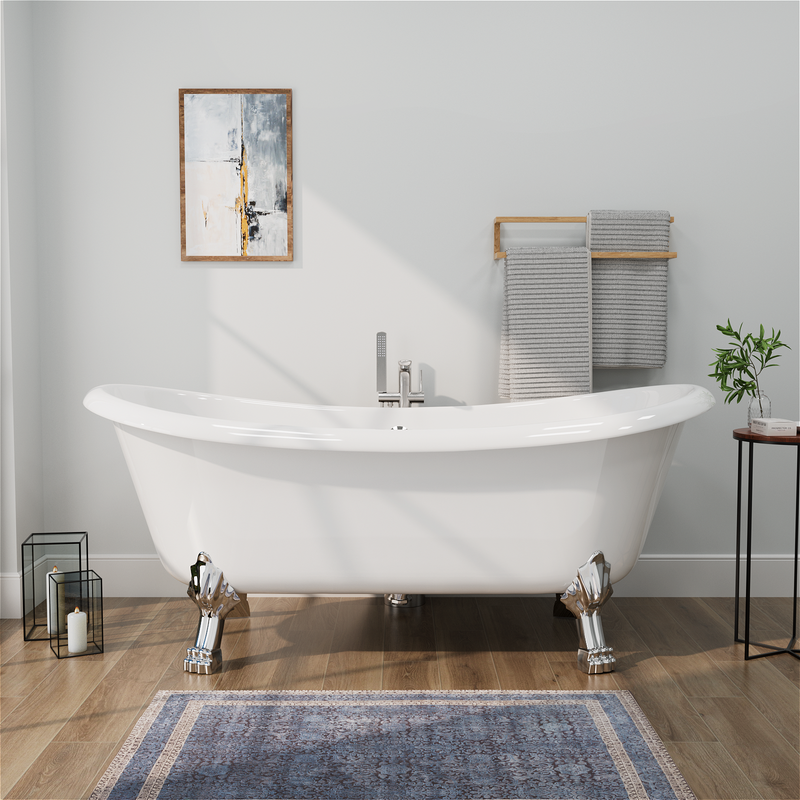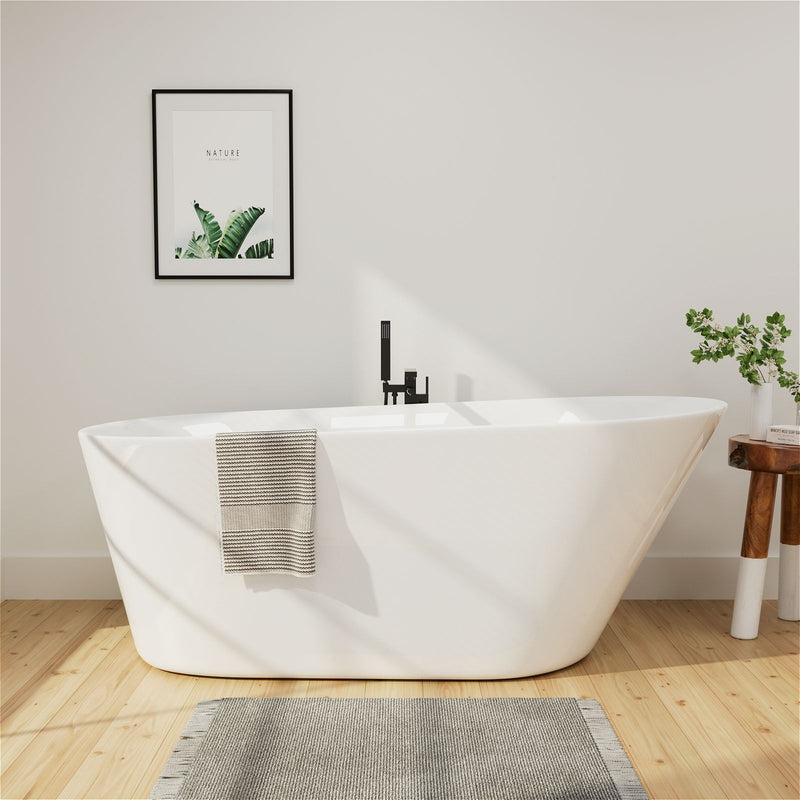You've ordered your dream bathtub, only to encounter the awkwardness of not fitting it in, blocking doors and windows, or misaligning plumbing on installation day - 90% of these issues stem from initial measurement errors. As a large fixture, a bathtub requires far more precise spatial accuracy than ordinary furniture. A few centimeters of error can lead to rework, returns, or even structural modifications, resulting in additional costs and project delays.
The key to avoiding installation failures lies in nailing down three crucial dimensions: clear space dimensions, access path dimensions, and plumbing and electrical connection locations. Together, these three dimensions form the foundation for a successful bathtub installation. This article will detail the key measurement points, common pitfalls, and strategies for addressing each critical dimension, helping you get the measurements right the first time and avoid installation problems.
Clear Space Dimensions: The Absolute Bottom Line for a Bathtub
This is the fundamental physical prerequisite for a bathtub. The goal of measurement is to confirm whether the actual available space in the bathroom exceeds the actual dimensions of the bathtub itself.

Measurement Location: More Than Just Length and Width
Effective Floor Length and Width
Remove all temporary items (trash cans, laundry baskets, etc.) and clean the measurement area. Use a laser distance meter or a steel tape measure to measure the minimum usable length and width of the area where you plan to place the bathtub.
Important Notes:
- Side Obstructions: Accurately measure the clearance between the two walls. If the bathtub is against a wall on one side, measure the distance from the wall to the opposite obstruction (such as a column or pipe wrap).
- Front Obstructions: Measure the distance from the projected head of the bathtub to the opposite wall, door frame, or bathroom cabinet.
- Rear Obstructions: Measure the distance from the projected foot of the bathtub to the wall.
Finished Height
If the bathtub will be built into a countertop or built into a masonry countertop, measure the vertical height from the finished surface (the height after final tiling or countertop installation) to the floor and compare it to the bathtub's exterior height.
Key Notes:
- Find the minimum value: Walls may be uneven, and floor drains/pipes may have raised areas. Repeated measurements at different locations are necessary, and the minimum clearance value is used as the effective dimension.
- Calculating the finished surface: If the floor or walls are untiled, allow for the thickness of the tiling material (usually an additional 3-5cm for the tiles + adhesive layer). The final space is calculated based on the finished dimensions.
Bathtub Dimensions: Clearly Consider the Base and Installation Dimensions
Bathtub Dimensions
The length, width, and height listed on the product are the physical dimensions of the bathtub itself.
Required Installation Space
- For built-in bathtubs: An additional countertop opening dimension must be allowed. This dimension is typically 1-3cm larger than the outer edge of the bathtub (for support and caulking).
- For freestanding bathtubs: In addition to the base dimensions, clearance for inspection/cleaning must be allowed on all sides (usually at least 5-10cm per side). For claw-foot bathtubs, pay attention to the projection of the footrests.
- For wall-mounted bathtubs: Determine whether the bathtub requires three-sided walling or two-sided walling, and whether plumbing access is required on the wall-mounted side.

Guaranteed Operational Guidelines
Available Space > Bathtub Required Space + Safety Margin (at least 2-5cm). This margin is for fine-tuning, tolerance, and installation work.
Typical Mistakes and Solutions
Mistake 1: Ignoring uneven walls. Measuring the top clearance ensures sufficient clearance, but the bottom gets stuck due to wall deflection.
Solution: Measure the width at the ground, center, and top, and take the smallest value.
Mistake 2: Failing to calculate the floor screed/tile thickness. The rough-hewn room may pass the measurement, but the height exceeds the standard after tiling.
Solution: Clearly mark the current state (rough/finished) and calculate based on the final finished dimensions.
Mistake 3: Omitting pipe column wraps or floor drain protrusions. The bathtub is long enough, but it's blocked by corner pipes or a raised floor drain, preventing it from landing.
Solution: Fully inspect the floor and walls for obstacles, measuring their precise location and protrusion height.
Access Path Dimensions: The Lifeline of Bathtub Delivery
Whether the bathtub can be fully positioned in its intended location depends on ensuring a clear path from the entrance to the bathroom door. This is the most critical and often overlooked aspect.
3D Path Measurement: Height, Width, and Corner
Entry/Unit Doors
- Measure the clear width (excluding doorframe) and clear height (from threshold to top of doorframe).
- Record the threshold height (if needed for carrying over).
Indoor Passageways
- Measure the minimum clear width of corridors and hallways (note protruding wall panels, switch boxes, and handrails on both sides).
- Measure the minimum clear height of passageways (pay attention to ceilings, beams, lighting fixtures, and air ducts).
Bathroom Doors
- Measure the clear width and height of the door opening after removing the door leaf (bathtubs often require the door to be removed for access).
- Note the doorframe material: Wooden doorframes can be removed with care, while concrete door openings are limited in size.
Corner Bottlenecks
- Identify all 90-degree or narrow corners.
- Measure the diagonal clearance at the corner (the maximum diagonal length required for a bathtub to pass through at an angle).
- PIVOT Point Test: Simulates the radius of clearance required for a bathtub to pivot around a corner.

Calculating the Dynamic Dimensions of a Bathtub
Transporting Position Determines Dimensions
- Upright Transport: Required Clearance Height = Bathtub Width + Worker Maneuvering Space. Required Clearance Width = Bathtub Thickness + Side Maneuvering Space.
- Angled Transport: Required Height = Bathtub Diagonal Length + Allowance. Required Width = Bathtub's Narrowest Width + Allowance.
Key Formula
- Minimum Clearance Height of Passageway > Bathtub's Maximum Height Dimension When Transporting
- Minimum Clearance Width of Passageway > Bathtub's Maximum Width Dimension When Transporting
- Corner Clearance > Bathtub's Diagonal Length + Safety Margin (at least 15cm)
Typical Mistakes and Solutions
Mistake 4: Only Measuring the Static Doorway Dimensions. Ignoring the Additional Maneuvering Space (at least 20-30cm) Required for Lifting, Causing the Bathtub to Get Stuck in the Doorway.
Solution: Calculate passage requirements based on Bathtub Dimensions + Body Thickness + Maneuvering Space.
Mistake 5: Ignoring Stair and Elevator Restrictions. High-rise residential buildings fail to measure elevator car depth and height, as well as the narrow passageway in the entrance hallway.
Avoidance: Simulate the entire transport route and measure the elevator's internal dimensions and the size of staircase landings.
Mistake 6: Failing to consider the installation sequence. The bathtub must be in place before the wall tiles are applied or before the toilet and bathroom cabinets are installed.
Avoidance: Plan the optimal approach route and installation sequence, installing the bathtub before other processes if necessary.
Water and Electrical Connection Location: Precise Docking Coordinates
The bathtub is not a standalone unit and must be precisely docked with the water supply and drainage pipes and electrical circuits. Even the slightest error in the connection location can result in installation failures or unsightly external hose connections.
Water Supply and Drainage Point Location: The Golden Triangle of Hot and Cold Water and Drainage
Drain Outlet Center Location
- Measure the vertical distance (X and Y coordinates) from the center point of the reserved drain pipe on the ground to the two walls.
- Measure the height of the drain pipe outlet above the finished floor (to determine if cutting or extension is necessary).
- Confirm that the drain pipe diameter is compatible with the bathtub drain.
Water Supply Valve Location
Measure the height of the center point of the hot and cold water angle valve (or pre-buried water outlet) on the wall from the ground and the distance to the side/end walls. Identify whether it is for a shower faucet or a bathtub faucet (height requirements differ).
Key Matching Principles
- The center of the bathtub drain hole must align with the center of the floor drain pipe. The tolerance is typically less than 1cm.
- The bathtub faucet connection (or pre-installed hole) must cover the wall water supply point. For free-standing floor-standing faucets, measure the location of the floor outlet.
Electrical Circuits and Other Connections
Power Outlet
- A massage bathtub requires a nearby grounded three-prong outlet. Measure the distance from the center of the outlet to the bathtub motor (power cord length is limited).
- Note waterproofing requirements (usually require a certain distance above the floor and away from the shower area).
Access Hatch Location
A built-in bathtub requires an access hatch on the wall side. Measure its dimensions and center point to ensure easy access.
Typical Mistakes and Solutions
Mistake 7: Replacing finished dimensions with rough dimensions. The wall thickens after tiling, causing the pre-installed faucet connection to sink too deep into the wall and not be covered by the bathtub cover.
Solution: All connection heights and distances are measured and marked based on the final finished surface (after tiling).
Mistake 8: Incorrect drain height. After the floor is leveled and raised, the drain outlet is lower than the bathtub base, preventing a slope from forming.
Workaround: Determine the finished floor height and ensure the drain outlet is ≥5cm above the finished surface (to facilitate trap connection and adjustment).
Mistake 9: Ignoring equipment obstruction. After installation, the bathtub blocks the designated drain valve or outlet, rendering it inoperable.
Workaround: Project the bathtub outline onto the wall and floor to verify that all connections are within the accessible area.

Ultimate Guarantee: Measurement Verification and Dynamic Verification
Written Records and Visual Presentation
- Draw a simple plan/elevation sketch: Mark all key dimensions (clearances, door opening dimensions, and connection point coordinates).
- Use photos and videos to assist: Record details of complex structures, corners, and obstructions for reference by suppliers or workers.
- Three Principles of Dimension Verification:
Measure and compare the same dimension independently by two people.
Use different tools (tape measure + distance meter) for cross-verification.
Measure key dimensions (such as minimum door width and drain positioning) at least three times.
Dynamic Simulation Verification (Critical!)
- Cardboard/Tape Simulation Method: Cut cardboard to the maximum outer dimensions of the bathtub or use tape to create a projection on the floor or wall. Check:
Are there any obstructions (pipes, floor drains) within the projection?
Does the surrounding clearance meet installation and maintenance requirements?
Are there any obstructions to opening doors (bathroom doors, cabinet doors)?
Are plumbing and electrical connections accessible within the projection?
- Virtual Carrying Drill: Use a long pole to simulate the bathtub's length and test its maneuverability along the transport route, especially around corners to verify sufficient rotational clearance.
Conclusion: Accurate Measurements Are the Cornerstone of a Successful Installation
The complexity of bathtub installation lies in its immovable nature and its close integration with the building structure. Ensure the clear space dimensions ensure it can fit, the access path dimensions ensure it can be accessed, and the plumbing and electrical connection dimensions ensure it can be connected. Accurate measurements of these three dimensions form the key to a successful installation.
Key Action Points Summary:
Net Space Dimensions: Measure the minimum net width and length close to the floor, allow for the thickness of the finished surface, and identify all floor and wall obstructions.
Pathway Dimensions: Measure the minimum net width and height of each doorway/passageway, carefully check for bottlenecks at corners, and calculate dynamic dimensions based on handling posture.
Water and Electrical Connection Locations: Measure the precise coordinates of the drain outlet/angle valve (distance from the wall + height from the floor) based on the finished surface, and verify the pipe opening height and diameter.
Dynamic Verification: Perform two-person cross-measurements, verify tools, simulate the project on cardboard, and perform a virtual handling test.
Only by keeping dimensional errors within acceptable limits (typically less than 1cm) can costly installation failures be avoided. An hour of meticulous measurement can save ten days of rework. When every centimeter is verified, the bathtub's secure fit is the ultimate reward for the meticulous preparation.

