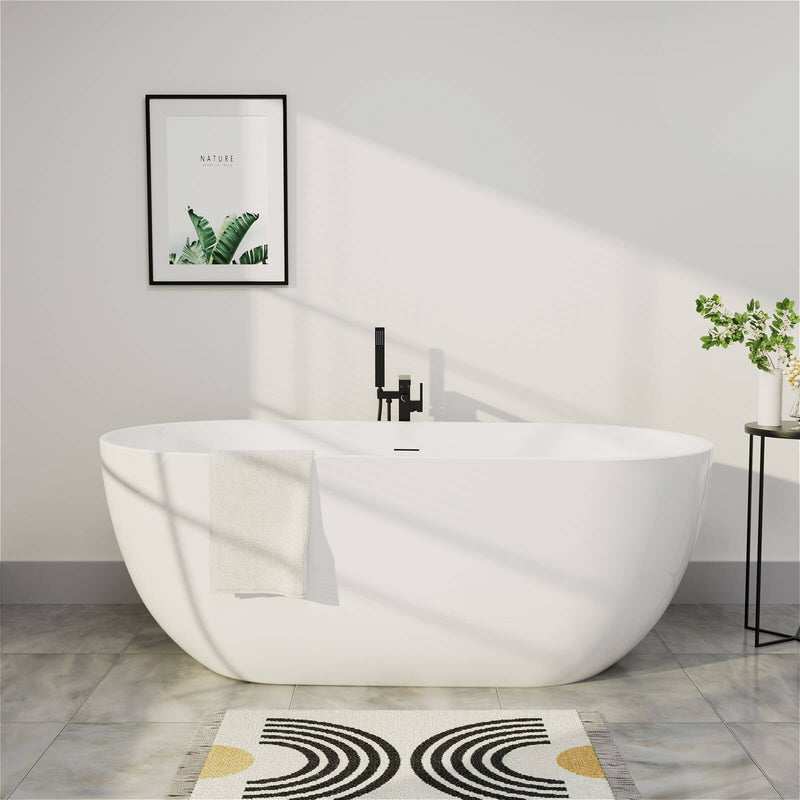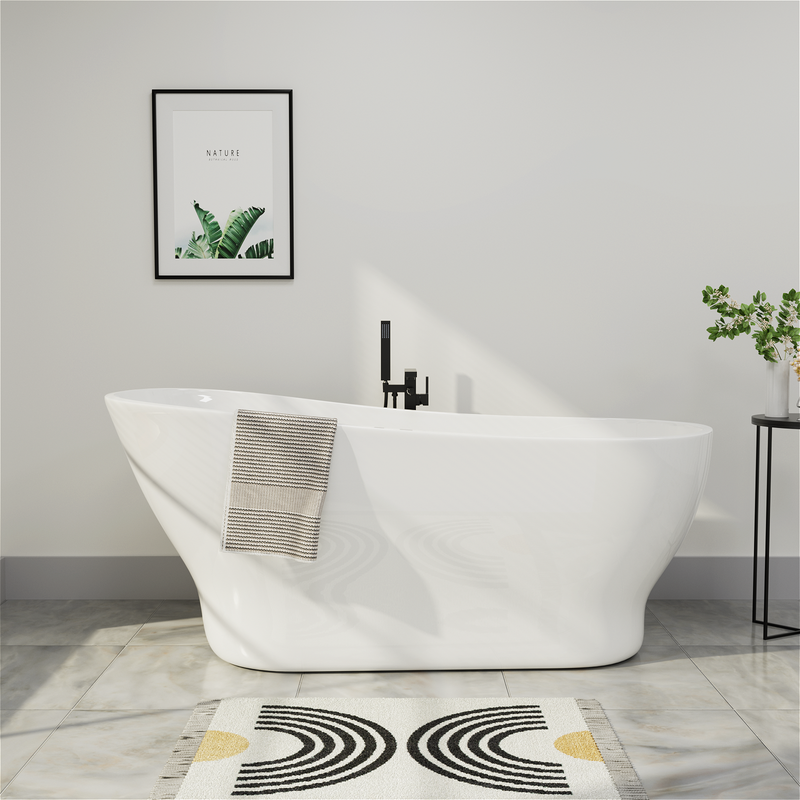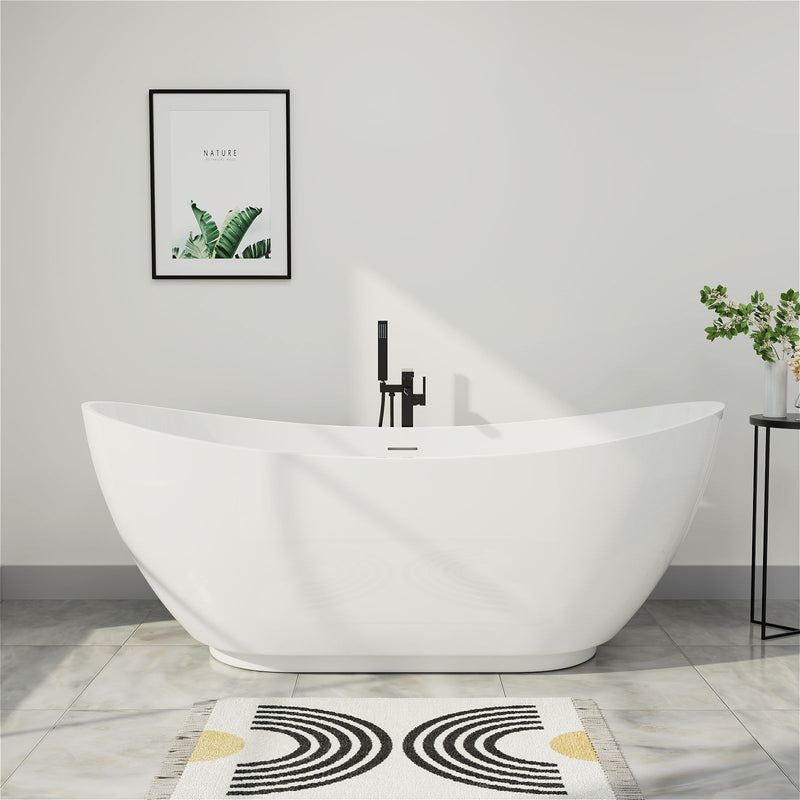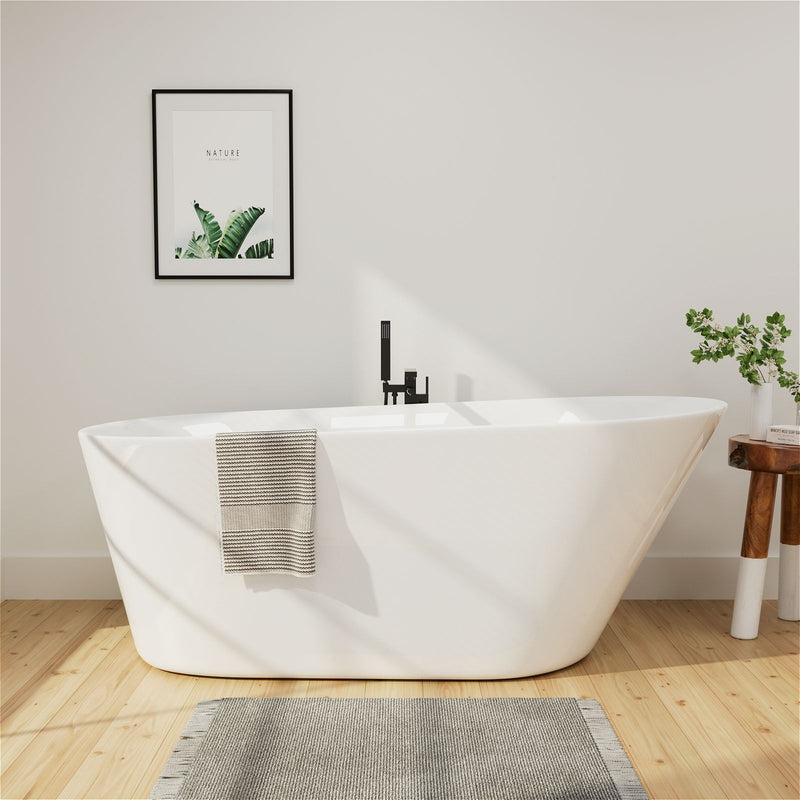Installing a bathtub in a small bathroom may seem challenging, but with careful planning and the right equipment, it is entirely achievable. Modern bathtub designs have evolved to cater to smaller spaces without sacrificing comfort or functionality. This guide provides practical information on selecting the perfect bathtub for your compact bathroom, covering optimal sizes, space-saving layouts, and installation considerations to help you make an informed decision.
Understanding Standard and Compact Bathtub Dimensions
Knowing bathtub dimensions is the first step in determining what will fit in your limited bathroom space. While standard tubs typically measure between 59 to 71 inches in length and 28 to 31 inches in width, several compact options are available for small bathrooms.
Compact bathtubs designed specifically for small spaces typically measure between 39 to 47 inches in length and 28 to 30 inches in width, occupying roughly 7.5 to 9.7 square feet of floor space. These dimensions make them suitable for bathrooms as small as 32 square feet when planned with other essential fixtures.
The soaking depth of compact tubs often exceeds that of standard bathtubs, typically ranging from 24 to 30 inches, allowing for a fully immersive bathing experience despite the smaller footprint. This extra depth compensates for the reduced length, enabling comfortable seated bathing.

Different bathtub shapes offer varying space efficiencies:
- Rectangular tubs provide maximum interior soaking space within their footprint and work well against walls or in corners.
- Oval tubs feature curved edges that can improve traffic flow around them in tight quarters.
- Square tubs offer generous interior volume while fitting neatly into corners.
- Round tubs, while space-efficient in certain layouts, may not optimize corner spaces as effectively as other shapes.
Optimal Bathtub Types for Limited Spaces
Selecting the right bathtub type is crucial for maximizing functionality in a small bathroom. Certain designs offer better space efficiency, easier installation, and more comfortable bathing experiences in compact areas.
Soaking tubs designed for small spaces prioritize depth over length, typically measuring 39 to 47 inches long but offering depths of 24 to 30 inches. This design allows for comfortable seated bathing with full water immersion. The square soaking tub is particularly space-efficient as it can be tucked neatly into a bathroom corner, utilizing often-wasted space. These tubs often feature built-in seating or graduated slopes that provide comfort while minimizing the overall footprint.
Alcove tubs, designed to fit between three walls, maximize space efficiency by serving as both a bathtub and shower base. Standard alcove dimensions are typically 59 inches long by 28 inches wide, but compact versions as short as 47 inches are available. Their built-in nature eliminates the need for clearance space on three sides, making them ideal for very small bathrooms where every inch counts.
Drop-in tubs offer installation flexibility as they can be set into a custom-built platform or surround. This allows for creative space solutions, such as building the tub into a corner with tapered dimensions or incorporating storage within the platform. While the tub itself might measure 51 inches long, the surrounding platform can be designed to fit precisely into your available space.
Freestanding tubs work well in small bathrooms when selected carefully. Smaller freestanding bathtubs, such as the 59-inch-long versions, can be positioned away from walls to create a sense of openness. However, it's important to account for clearance space around all sides—typically 4 to 6 inches—for cleaning and accessibility.
Efficient Bathroom Layouts for Incorporating a Bathtub
A well-planned layout can make a significant difference in fitting a bathtub into a small bathroom while maintaining functionality and comfort. Certain layout strategies optimize the available space more effectively than others.
The linear layout arranges all bathroom fixtures—sink, toilet, and bathtub—along a single wall. This approach works particularly well in narrow bathrooms, as it creates a clear, unobstructed pathway and centralizes plumbing connections. In this configuration, the bathtub typically occupies the position farthest from the entrance, with the shower area often combined with the tub. A minimum width of 5 feet is recommended for this layout to ensure comfortable access to all fixtures.
The L-shaped layout positions fixtures along two adjacent walls, freeing up floor space in the center of the bathroom. This arrangement works well for square or nearly square bathrooms where the tub can be placed in the corner with other fixtures along the connecting walls. The L-shaped configuration often allows for better separation of the wet and dry areas, potentially containing water spray more effectively.
The corner tub layout centers around placing a specially designed corner bathtub, such as a square or triangular bathtub, in an underutilized bathroom corner. This approach maximizes floor space by consolidating the bathing area into a specific zone, leaving the remaining area free for other fixtures and movement. Corner tubs particularly suit small bathrooms with square dimensions rather than rectangular ones.

For extremely compact bathrooms, consider a wet bath layout where the entire bathroom functions as a shower area with a floor drain. In this design, the bathtub can be incorporated without separate shower enclosures or partitions, saving valuable space. Proper waterproofing and ventilation are essential for this approach, but it can be an effective solution for bathrooms under 27 square feet.
Space-Saving Strategies and Design Tricks
Implementing clever space-saving strategies can make a significant difference in fitting a bathtub into a small bathroom while maintaining functionality and visual appeal.
Wall-mounted fixtures free up valuable floor space, creating a more open feel and making the bathroom appear larger than its actual dimensions. Wall-hung toilets, floating vanities, and wall-mounted faucets not only conserve space but also make cleaning easier by eliminating hard-to-reach areas. Similarly, recessed storage solutions such as wall niches for shower essentials built into the wall beside the tub save the space that would be occupied by freestanding storage units.
Visual expansion techniques can make a small bathroom with a bathtub feel more spacious. Large mirrors, particularly those covering entire walls, create an illusion of depth and reflect light throughout the space. Light-colored paint or tiles, especially in soft neutral tones, make rooms feel more open and airy. Glass shower screens instead of shower curtains maintain an open sightline, making the bathroom feel less divided and more expansive.
Smart bathtub selections with specific design features can enhance the perception of space. Slipper tubs with their high, sloped backs not only offer comfortable reclining but also tend to have a more compact footprint suited to small areas. Built-in storage in tub designs, such as side ledges for bath products, reduces the need for additional storage furniture in the bathroom.
Door and entry optimization ensures valuable space isn't wasted on door swings. Pocket doors that slide into the wall or sliding barn doors that move along the wall exterior can save a significant amount of space compared to traditional swinging doors. Ensuring adequate clearance around the bathtub—typically 28 inches in front for comfortable access—is essential for creating a functional layout that doesn't feel cramped.
Practical Installation Considerations and Potential Challenges
Successfully installing a bathtub in a small bathroom requires careful attention to several practical considerations that can impact both the installation process and long-term functionality.
Plumbing requirements should be addressed early in the planning process. Drain and water supply locations need to be positioned to accommodate your chosen tub type and layout. Wall-mounted faucets save space around the tub itself, while floor-mounted faucets work well with freestanding bathtubs. If relocating plumbing isn't feasible in your renovation budget, select a tub that can connect to existing drain and water supply locations.
Access considerations are particularly important in small bathrooms. Measure doorways, hallways, and staircases to ensure your selected tub can reach its installation location. Some manufacturers offer two-piece tubs or modular designs that can be assembled in place for challenging access situations. Freestanding tubs typically offer easier installation in rooms with limited access compared to built-in bathtubs that may require assembly around the tub.
Material choices impact both the weight and durability of your bathtub. Acrylic tubs are lightweight, making them easier to install in upper-floor bathrooms, and offer good heat retention properties. Fiberglass composite tubs provide a balance of durability and moderate weight. Consider your bathroom's floor structure, especially in multi-story buildings, when selecting heavier tub materials.

Ventilation and moisture control are critical in small bathrooms where surfaces are more likely to be exposed to water. Proper exhaust fan capacity, measured in cubic feet per minute (CFM), should be appropriate for your bathroom's size to prevent moisture buildup that can lead to mold and mildew. Water containment strategies such as glass panels or shower curtains around tubs used for showering help protect other areas of the bathroom from moisture damage.
Professional installation is recommended for most bathtub installations, particularly those involving built-in bathtubs, complex plumbing modifications, or specialized structural support. While freestanding tubs may seem like straightforward DIY projects, improper installation can lead to leaks, unstable positioning, or inadequate support.
Conclusion: Making the Most of Your Small Bathroom
Incorporating a bathtub into a small bathroom requires careful consideration of dimensions, layout, and design strategies, but it is certainly achievable with proper planning. By selecting appropriately sized tubs, implementing space-efficient layouts, and utilizing visual expansion techniques, you can enjoy the comfort of a bathtub regardless of your bathroom's limited dimensions.
Remember that successful small bathroom design balances practicality with personal preference. While compact tubs may not offer the same stretching space as their larger counterparts, their deep soak capabilities can provide an equally relaxing experience. The key is to prioritize your specific needs, whether that's a quick shower-bath combination for busy mornings or a deep soaking tub for evening relaxation.
FAQs
What is the smallest bathtub size available?
The most compact bathtubs measure approximately 39 inches in length and 28 inches in width, occupying about 7.5 square feet of floor space. These ultra-compact bathtubs typically prioritize depth over length, with soaking depths of 24-30 inches to allow for full water immersion despite the reduced footprint.
Can I fit a bathtub in a 32-square-foot bathroom?
Yes, it is possible to include a bathtub in a 32-square-foot bathroom with careful planning. This typically requires selecting a compact tub bathtub measuring no more than 47 inches in length, utilizing space-saving fixtures like corner sinks and wall-hung toilets, and implementing an efficient layout such as a linear arrangement along one wall.
Are small bathtubs comfortable for adults?
Small bathtubs can be comfortable for most adults when designed with ergonomics in mind. Look for bathtubs with sufficient depth (at least 24 inches) for full immersion, built-in seating or contoured bottoms for proper support, and straight rather than tapered sides that provide more shoulder room. Taller individuals may prefer longer compact bathtubs in the 47-51 inch range.
What type of bathtub is best for a very small bathroom?
Square soaking tubs installed in corners typically make the most efficient use of space in very small bathrooms. Alcove tubs that double as shower bases provide dual functionality in a compact footprint. Drop-in tubs set into custom platforms can maximize every inch of available space.
How much clearance space should I leave around a bathtub?
For freestanding tubs, plan for at least 4-6 inches of clearance on all sides for cleaning and maintenance. In front of the tub, leave a minimum of 28 inches of clear space for comfortable access. For shower-tub combinations, ensure adequate space for entering and exiting safely—typically at least 24 inches of clear floor space beside the tub.





