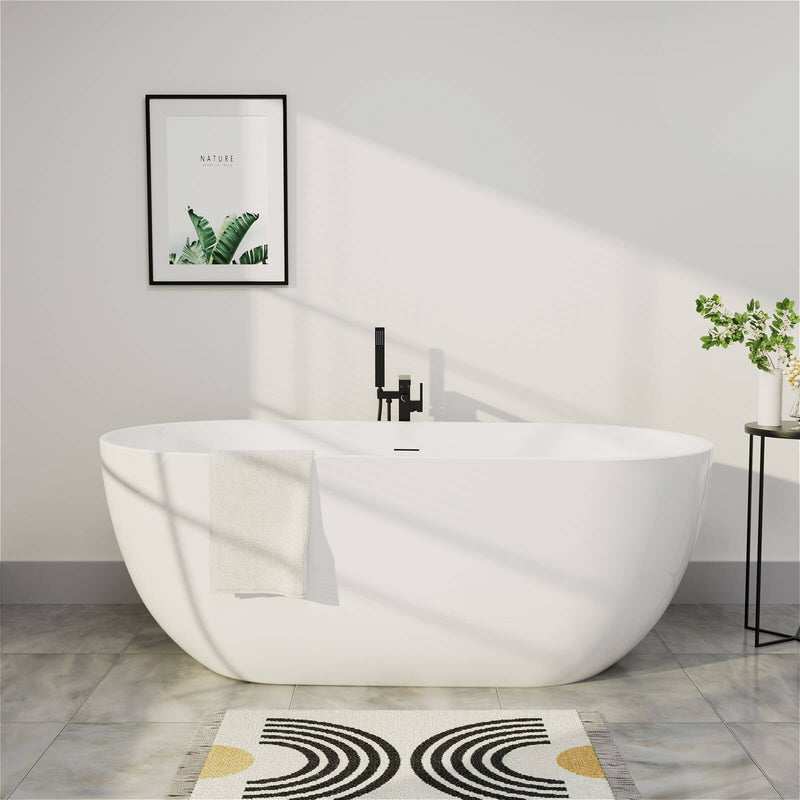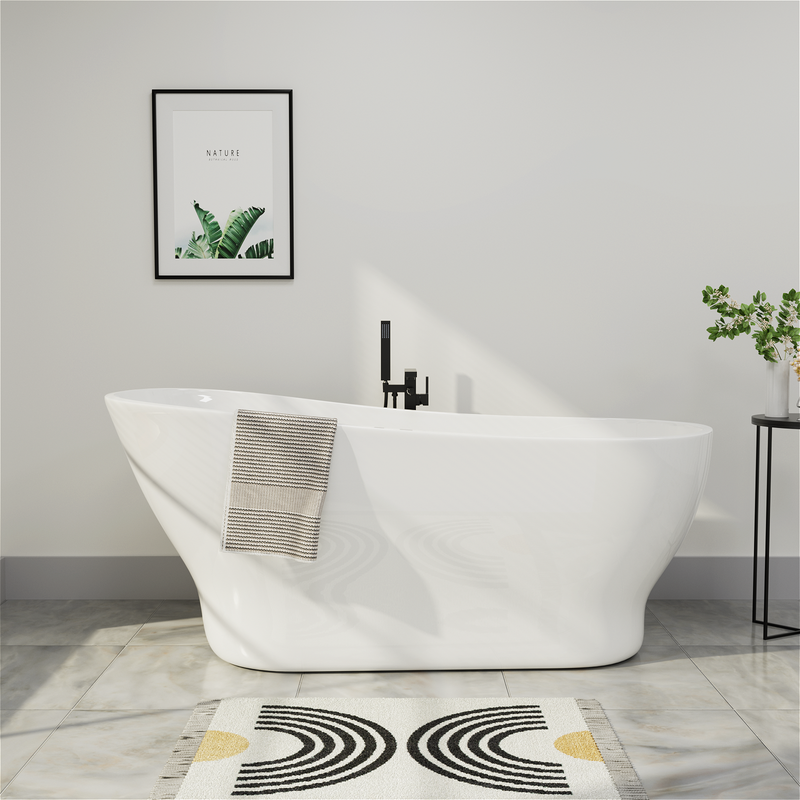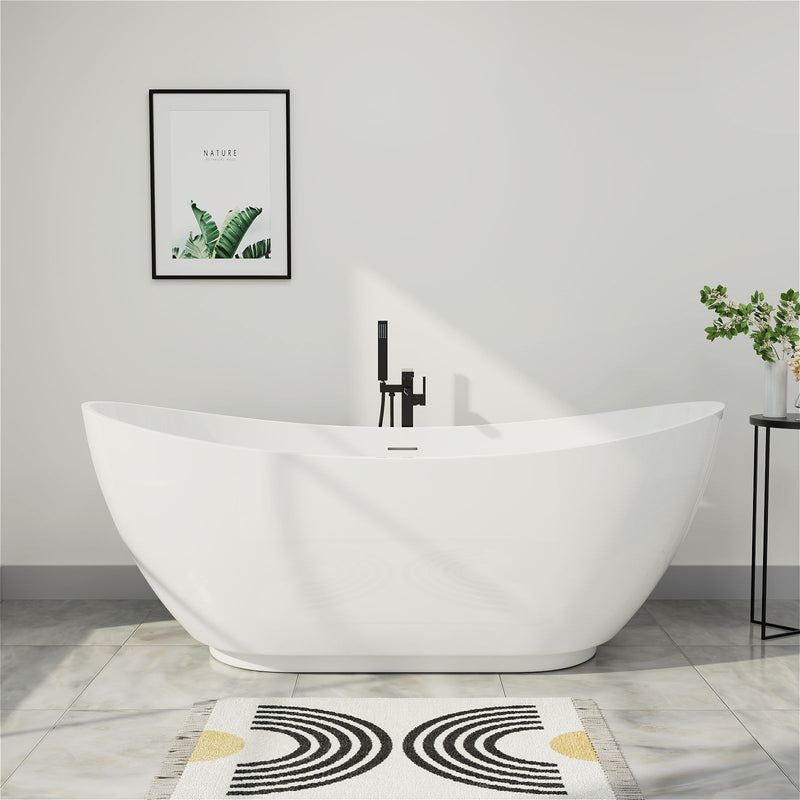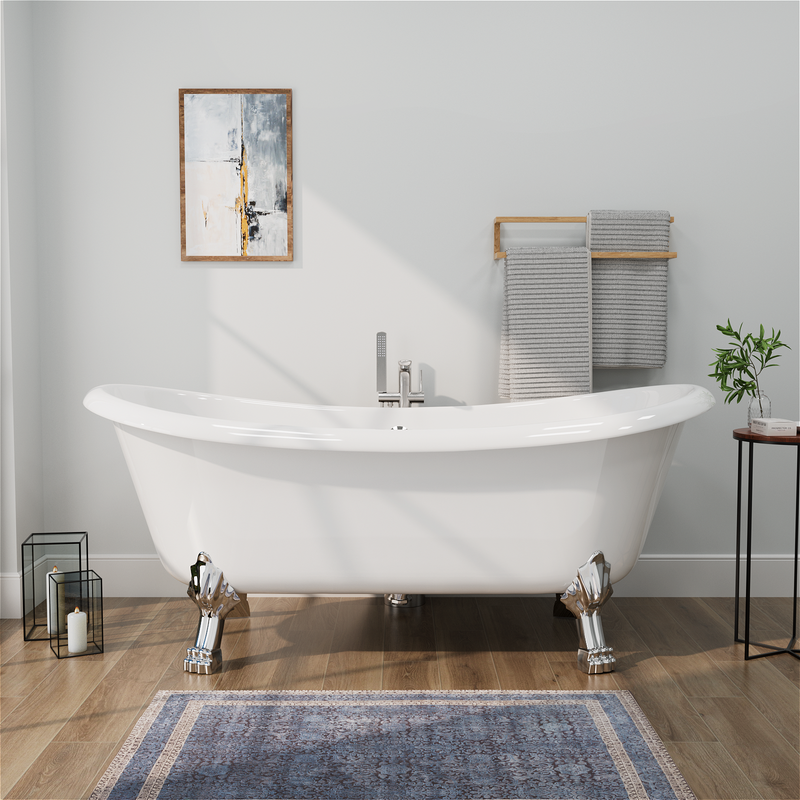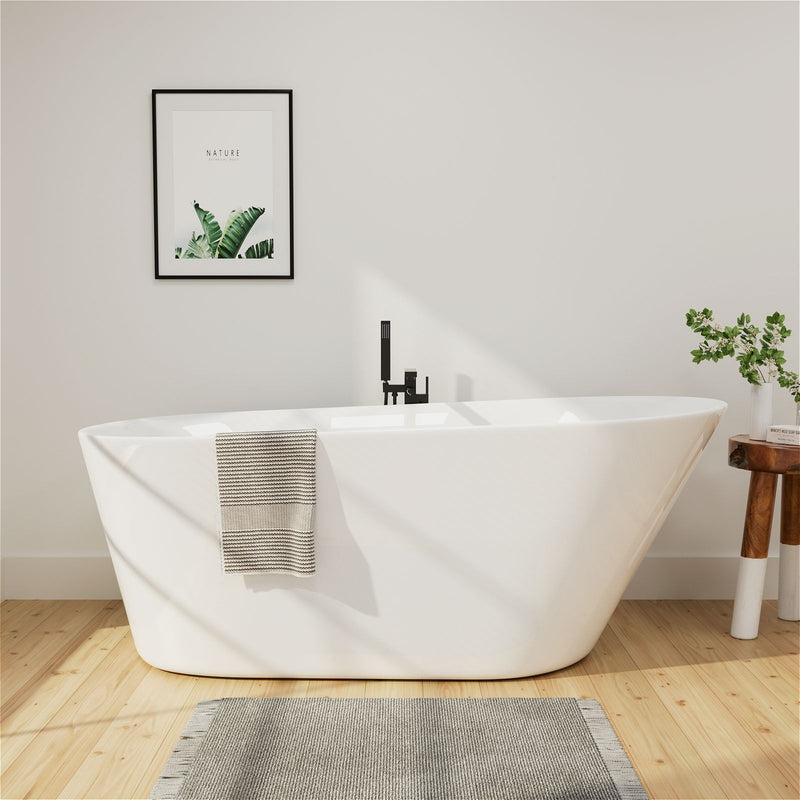Buying a new rectangular tub should be exciting, but that excitement can quickly turn to frustration if you discover your perfect tub doesn't fit your space. Many homeowners learn this lesson the hard way when their dream tub arrives only to find it won't fit through the doorway or doesn't align with existing plumbing. Proper measurement is the key to avoiding installation headaches, unexpected costs, and disappointment.
Measuring for a rectangular tub involves more than just checking if it fits between your walls. You need to consider the tub's actual dimensions, space for comfortable use, access through your home, and plumbing requirements. Taking the time to measure correctly before you shop ensures your new tub will fit perfectly and function well in your bathroom for years to come. This comprehensive guide walks you through each measurement step, helping you avoid common mistakes and choose the right tub for your space.
Taking Accurate Tub Dimension Measurements
Measuring Length and Width Correctly
Start by measuring the space where you plan to install the tub. For alcove installations between three walls, measure the distance between the side walls for width. Then measure from the back wall to the front of the installation area for length. Use a metal tape measure for accuracy, as cloth tapes can stretch and give unreliable measurements. Record your findings in both inches and centimeters to avoid confusion when shopping for tubs.
If you're replacing an existing tub, measure the old tub's exterior dimensions as a reference, but don't assume the new one will share the exact same specifications. Manufacturers often have slight variations in sizing. Remember that a tub listed as "60-inch" typically refers to its exterior length, not the interior soaking space. The interior will be several inches shorter due to wall thickness. If comfort is important, particularly for taller users, pay close attention to interior dimensions rather than just exterior measurements.

When measuring, account for any planned changes to your walls. If you're adding tile or other wall treatments, include their thickness in your calculations. It's better to measure multiple times than to discover errors after your new tub arrives. Many homeowners find it helpful to mark the proposed tub location on the floor with painter's tape to visualize how much space it will occupy.
Getting Height Measurements Right
Tub height affects both installation and daily use. Measure from the floor to the top of the planned tub location, considering both the tub's exterior height and interior depth. Deeper tubs provide better soaking experiences but may be challenging for children or those with mobility concerns. Standard tub depths range from 14 to 20 inches, while deeper soaking models may reach 22 inches or more.
For freestanding tubs, height contributes to the visual balance of your bathroom. Consider how the tub will look in relation to other fixtures and whether it might block windows or other features. For built-in tubs, account for any additional materials like tile or waterproof backing that might affect the final height. Make sure there's enough clearance from ceilings or any overhead features.
If you're installing a shower above your tub, ensure there's adequate headroom for comfortable use. The combination of tub depth and shower wall height should allow most family members to shower comfortably. Don't forget to consider the height of the tub in relation to your comfort getting in and out—this is especially important for elderly household members.
Planning for Proper Clearance Space
Leaving Room for Movement and Access
Even a perfectly sized tub needs adequate surrounding space to be functional and safe. For freestanding tubs, leave at least 3-4 inches between the tub and walls for cleaning access. Plan for at least 21 inches of clear space in front of the tub for safe entry and exit. This clearance allows you to comfortably get in and out while maintaining balance.
Consider all activities around your tub—cleaning, helping family members, or simply moving around the bathroom. The National Kitchen and Bath Association recommends a minimum of 30 inches of clear space in front of all bathroom fixtures for comfortable use. In smaller bathrooms, this might require creative layout planning, but maintaining proper clearance is essential for both safety and functionality.
Think about how you'll use the space around your tub. Will you need space for bath products? Do you want room for a small stool or table? Will children need supervised access? These considerations help determine the ideal clearance for your specific situation. Many homeowners underestimate how much space they need around their tub until they're living with an cramped installation.
Ensuring Future Access for Maintenance
Thinking about long-term maintenance needs can save you significant headaches down the road. Plumbing repairs often require access to the tub's drain and overflow system, which can be difficult if the tub is tightly enclosed. For built-in installations, consider adding an access panel in nearby walls or through an adjacent closet.
For freestanding tubs, ensure there's enough space to reach plumbing connections without moving the entire tub. This is particularly important for tubs with complex plumbing or whirlpool systems that may require occasional servicing. Planning for these practical needs can save significant time and money should plumbing issues arise later.
When planning clearance, consider not just human access but also space for tools. Plumbers need room to work with wrenches and other equipment. A few extra inches of access space can mean the difference between a simple repair and one that requires demolishing part of your bathroom.
Checking Access Through Doorways and Hallways
Measuring Entry Points
Before falling in love with a tub, make sure it can actually reach your bathroom. Measure all doorways, hallways, and staircases along the delivery path. Measure both width and height, and note any tight turns that might cause problems. Remember to measure at the narrowest points, as moldings and door frames can reduce actual clearance.
Standard interior doors are typically 30-32 inches wide, while exterior doors are usually 36 inches wide. Compare these measurements with your tub's dimensions, remembering you'll need to maneuver the tub through these openings. If your tub is large or your entryways are narrow, you might need to consider alternative tub styles or delivery methods.

Don't forget to measure vertical clearance in hallways and staircases. Low-hanging light fixtures, ceiling height changes, or sloped ceilings can create unexpected obstacles. It's helpful to create a simple map of the delivery route, noting all measurements and potential trouble spots.
Solving Delivery Challenges
If measurements reveal delivery challenges, several solutions exist. Some manufacturers offer sectional tubs that assemble in place for difficult-to-access bathrooms. Acrylic tubs are lighter than cast iron models and can be more easily maneuvered through tight spaces. Their lighter weight also makes them easier to tilt and angle through narrow passages.
In some cases, you might need to temporarily remove doors or even window frames for particularly large tubs. While this sounds extreme, it's better to identify these needs before purchase rather than discovering them with a tub stuck in your hallway. Some delivery crews are experienced in handling difficult deliveries and may have specialized equipment.
If access is severely limited, consider whether a different tub style might work better for your space. Sometimes a slightly smaller tub or a different shape can solve access problems while still meeting your needs. Remember that even if a tub technically fits through your doors, you need additional space for people to maneuver it through.
Aligning Drain Location with Existing Plumbing
Understanding Drain Placement
Rectangular tubs typically have either end drains or center drains, and this placement must align with your existing plumbing to avoid costly modifications. Before selecting a tub, identify your current drain location and compare it with your prospective tub's requirements. Even small differences in drain location can require significant plumbing work.
If you're replacing an existing tub, note the current drain position and measure its distance from surrounding walls. This information helps you select a compatible new tub. Pay attention to both the main drain and the overflow drain locations, as both need to connect properly to your existing plumbing.
For new installations, consult with a plumber about ideal drain placement before selecting your tub. They can advise you on the most practical locations based on your bathroom's layout and existing plumbing infrastructure. This preliminary consultation can prevent expensive modifications later.
Planning for Plumbing Adjustments
If your preferred tub has a drain location that doesn't match your existing plumbing, factor in modification costs. Relocating drain pipes often involves opening floors, moving pipes, and potentially reinforcing the subfloor—all of which adds substantial cost and time to your project. These modifications can easily add hundreds or even thousands of dollars to your installation costs.
Consult with a plumbing professional if you suspect alignment issues. They can advise on necessary modifications and help you weigh costs against your desire for a particular tub model. Sometimes selecting a different tub with compatible drain placement can save thousands in plumbing work while still meeting your aesthetic and functional needs.
When evaluating plumbing requirements, consider both drain and water supply lines. While drain relocation tends to be more complex, water supply lines may also need adjustment depending on your tub filler location. Factor in all these potential modifications when budgeting for your new tub.
FAQs
What's the difference between measuring for alcove and freestanding tubs?
Alcove tubs fit between three walls, so their measurements need to match the available space exactly. Freestanding tubs need consideration of clearance on all sides for both practical access and visual balance. While alcove tubs focus mainly on fitting within a specific space, freestanding tubs require planning for how they'll occupy and affect the entire room.
How much space should I leave around a freestanding tub?
Leave at least 3-4 inches between the tub and walls for cleaning access, plus at least 21 inches of clear space in front for entry and exit. In larger bathrooms, 30-36 inches of clearance on all accessible sides creates a more comfortable layout. Consider more space if multiple people will use the bathroom simultaneously or if you need space for bath accessories.
What if my doorway is smaller than my tub?
Consider a smaller tub, a sectional tub that assembles in place, or a lighter-weight acrylic tub that can be tilted during movement. Sometimes temporary removal of doors or window frames might be necessary for large tubs. Always explore these options before purchase rather than assuming delivery will work itself out.
How do I find my current drain location?
Look for the drain pipe beneath your current tub or in the basement below your bathroom. If replacing an existing tub, measure the distance from the drain to each wall to ensure compatibility with your new tub. For precise measurements, you may need to remove some access panels or consult original building plans if available.
Can I install a rectangular tub myself?
Simple alcove tub replacements can be DIY projects if the new tub has similar dimensions and drain location. However, freestanding tubs often require plumbing adjustments, and heavy tubs typically need professional installation. Always consult local building codes and obtain permits if required. When in doubt, hire a professional to ensure proper installation.
Conclusion
Properly measuring your bathroom for a rectangular tub requires attention to multiple factors: exact dimensions, necessary clearance space, accessibility through your home, and drain location compatibility. By carefully addressing each area before purchasing, you can avoid common pitfalls that turn an exciting upgrade into a frustrating experience. Taking comprehensive measurements ensures your new tub will enhance your bathroom rather than create new problems.
The right rectangular tub fits your space, meets your needs, and works with your existing plumbing. With accurate measurements and proper planning, your new tub will provide years of bathing satisfaction while maintaining your bathroom's functionality and flow. Remember that investing time in careful measurement at the beginning of your project pays dividends throughout the life of your tub. Your future self will thank you for the thorough preparation when you're enjoying a relaxing soak in a tub that fits perfectly in every way.

