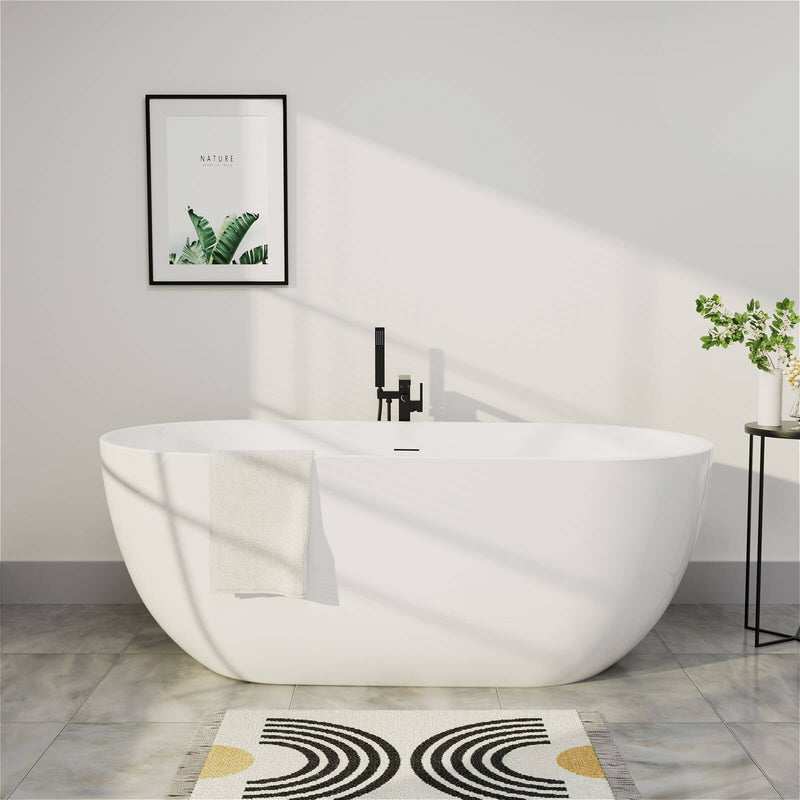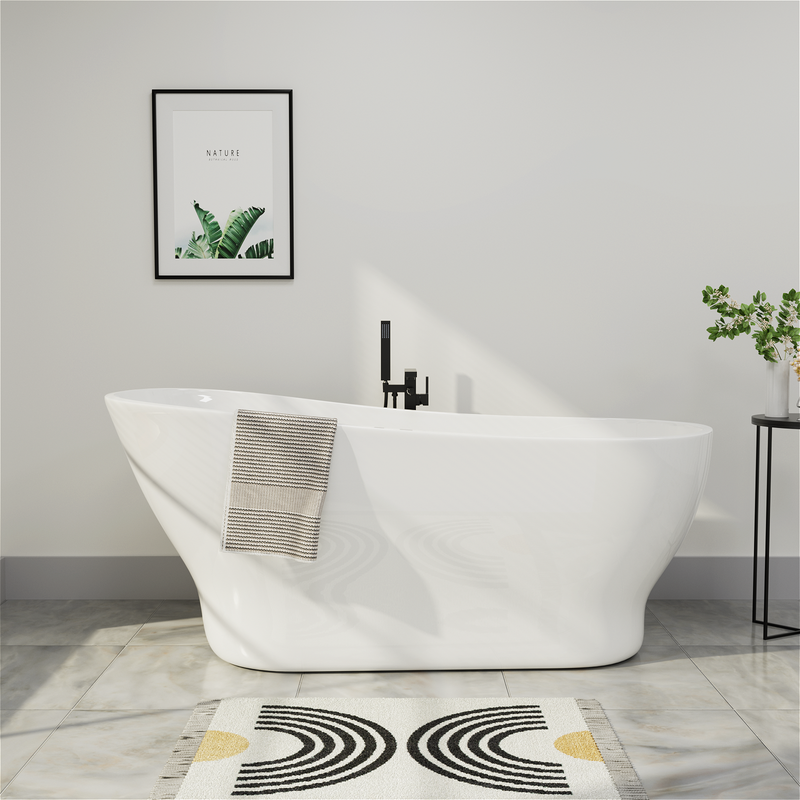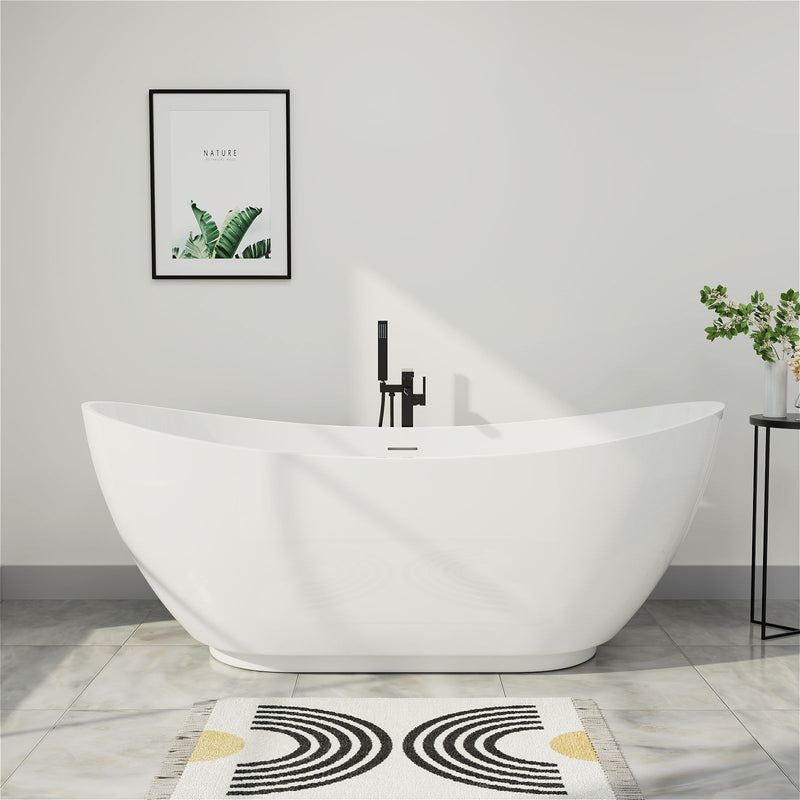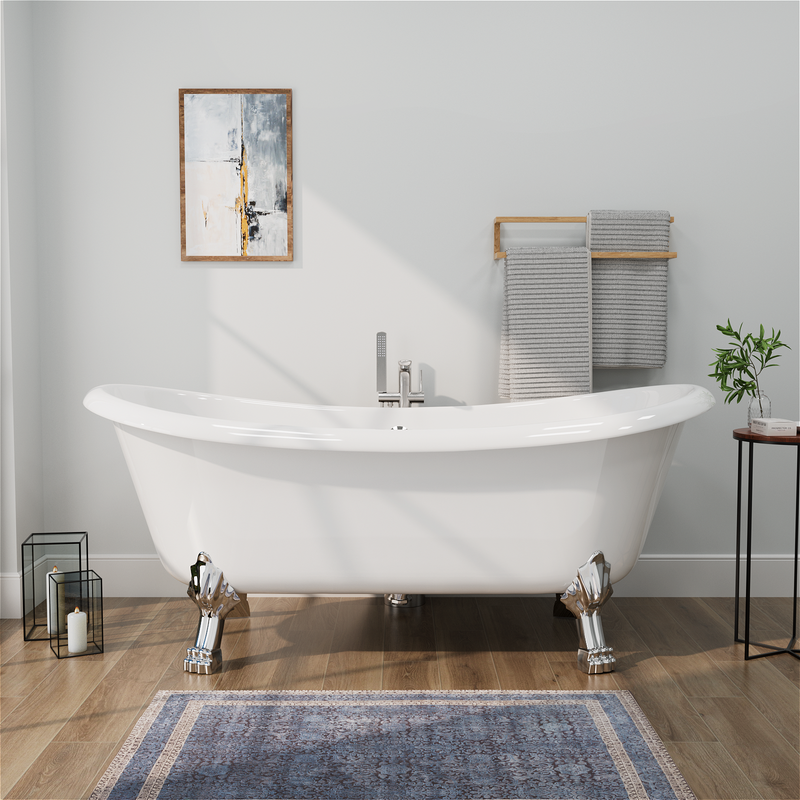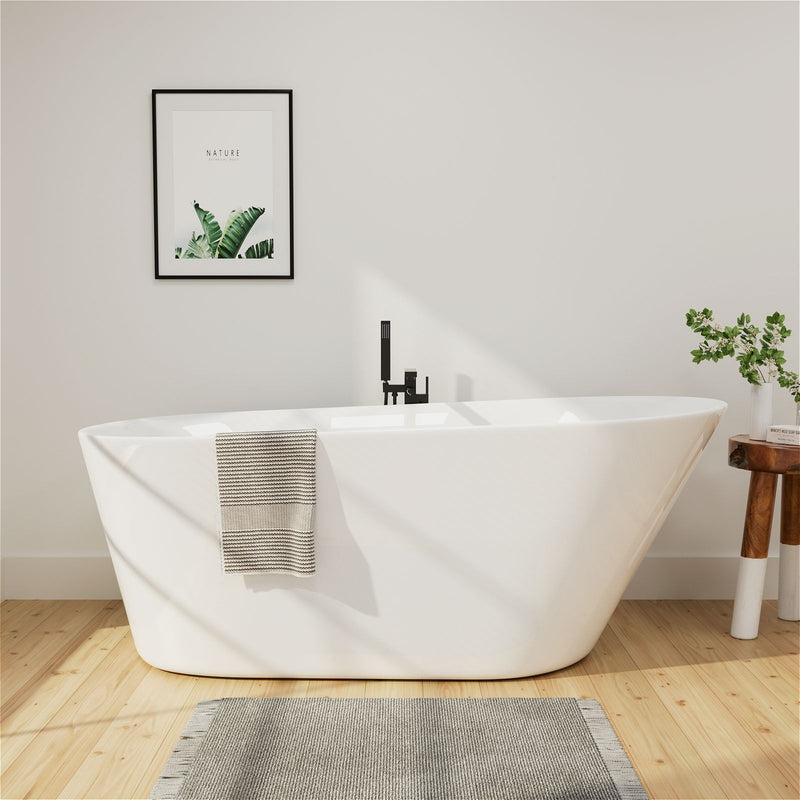A successful bathroom renovation hinges on the details, and few details are as critical as a properly built shower. The shower pan, the waterproof basin that forms the base of the shower, is arguably its most important component. A flaw in the shower pan installation can lead to leaks, water damage, mold growth, and costly repairs down the line. When your home is built on a concrete slab, the installation process presents unique challenges and opportunities. Concrete provides a supremely solid and stable base, unlike wooden subfloors that can flex and warp. However, this advantage is only realized if the concrete is meticulously prepared and the shower pan is installed with precision. This guide will walk you through the entire shower pan installation process on a concrete subfloor. We will focus on the proven, time-tested method of a mortar bed with a waterproof liner—a system prized for its durability, customizability to any size or drain location, and long-term reliability. Understanding this process is essential, whether you are a hands-on DIYer looking to tackle the project or a homeowner who wants to ensure the work is done correctly.

Critical First Steps - Assessment and Planning
A successful shower pan installation is built on a foundation of thorough preparation. Rushing through this initial phase is the most common cause of failure.
Thorough Site Inspection and Subfloor Preparation
The journey begins with a close examination of the existing concrete slab. The goal is to ensure it is structurally sound, clean, perfectly level, and dry. Look for any significant cracks, especially those that are wide or show signs of vertical displacement, which could indicate a shifting foundation. While hairline cracks are common, major structural issues must be addressed by a professional before proceeding. The entire surface within and around the proposed shower area must be free of all debris, dust, dirt, oil, adhesive, or any other material that could prevent a good bond. A shop vacuum is essential for this task. Next, check for level. Place a long, straight level or a flat board across the floor to identify any high or low spots. The area must be flat for the shower pan to slope correctly. Any high spots can be ground down with a concrete grinder. Low spots must be filled with a concrete patching compound, leveled, and allowed to cure completely as per the manufacturer's instructions.
Gathering Materials and Tools
Having everything you need before you start is crucial for a smooth process. The core materials for a traditional shower pan installation include a three-piece clamping drain, a sheet of PVC or CPE shower pan liner (at least 40 mil thick), liner cement, metal lath (diamond mesh), and sand mix or a custom blend of sand and Portland cement for the mortar bed. Essential tools include a notched trowel, a wood float, a steel trowel, a utility knife, a tape measure, a 4-foot level, a hammer, a drill with a masonry bit, heavy-duty scissors for cutting the liner, mixing buckets, a hoe for mixing mortar, and protective gear like gloves and safety glasses.
Establishing the Foundation - The Pre-Slope and Drain
This phase involves setting the critical components that will define the shower pan's proper function: the drain and the initial slope.
Installing the Drain Assembly
The three-piece drain is central to the system. It consists of the lower flange that connects to the drainpipe, a removable clamping ring, and the finished drain grate. The first step is to dry-fit the lower drain body onto the plumbing stub emerging from the concrete. Its height is critical. The top of this flange must be positioned low enough to account for the combined thickness of the pre-slope, the liner, the final mortar bed, the thin-set mortar, and the tile. A common target is to have the finished drain grate sit roughly half an inch above the surrounding bathroom floor. Once positioned, secure the drain body to the plumbing pipe using the appropriate method, typically primer and solvent cement for PVC pipes. Use a level to ensure the drain is perfectly flat in all directions before the cement sets.

Constructing the Pre-Slope Bed
The pre-slope is the most frequently skipped yet absolutely vital step in a proper shower pan installation. It is a layer of mortar, sloped from the drain to the walls, that is placed directly on the concrete subfloor. Its purpose is to ensure that any water that makes its way through the final mortar bed will be directed by this underlying slope to the weep holes in the drain assembly. Without a pre-slope, this water would pool underneath the liner, creating a stagnant, wet environment ripe for mold and mildew. To create the pre-slope, mix the mortar with water to a stiff, oatmeal-like consistency—it should hold its shape when squeezed in a gloved hand. Pack the mortar into the shower area, starting at the drain and working outward. Use a straight board, cut to the width of the shower and notched to fit around the drain, to screed the mortar. Drag the board from the perimeter walls toward the drain in a steady, sawing motion to create a consistent, minimum slope of 1/4 inch per linear foot. Once screeded, smooth the surface with a wood float. It does not need to be trowel-smooth but should be even. Allow this pre-slope to cure for a minimum of 24 hours.
The Waterproof Barrier - Liner Installation and Testing
With a perfectly sloped base in place, you can now install the primary waterproofing element: the shower pan liner.
Fitting and Sealing the Pan Liner
Roll the PVC liner out over the cured pre-slope. It should extend up each wall at least 3 inches above the height of the finished curb and run at least 6 inches beyond the curb on the outside of the shower. Weight it down to keep it flat. At the drain, carefully cut an "X" in the liner, just large enough to fit over the drain body. Push the liner down over the drain. Place the clamping ring over the liner and onto the drain body, ensuring the liner is sandwiched tightly between them. Hand-tighten the screws provided with the drain, then give them another quarter-turn with a screwdriver—be careful not to overtighten and crack the plastic. For a positive seal, apply a bead of liner cement between the liner and the clamping ring and another between the liner and the sub-drain flange. At the corners, carefully fold the liner to create a neat, flat fit against the walls without cutting or puncturing it. Secure the liner to the stud walls about one inch above the curb height using corrosion-resistant liner nails or staples, being cautious not to puncture the liner below this point.
The Critical Leak Test
Before any work continues, you must test the integrity of the liner installation. This is your best and easiest chance to find and fix a leak. From above, plug the drain. An inflatable test ball designed for plumbing drains is the best tool for this job. Alternatively, you can plug it from below if accessible. Slowly fill the entire shower pan with water until it covers the floor and reaches at least one inch up the curb. Mark the water level on the wall with a piece of tape. Leave the water in place for a full 24 hours. After this period, check the water level. If it has dropped significantly, you must locate and repair the leak with a patch kit and liner cement. If the level is unchanged, your shower pan liner is watertight. You can proceed with confidence. Carefully unplug the drain and allow the water to drain out completely.
Building the Structure - The Final Bed and Curb
The top mortar bed protects the vulnerable liner and provides a perfectly sloped, solid surface for installing the tile.
Building a Solid and Durable Curb
The curb can be formed either before or after the final mortar bed. Using masonry units like bricks or concrete blocks is highly recommended over wood, as they are impervious to water and will not rot or warp. Secure the bricks to the concrete floor and to each other using a strong construction adhesive or a stiff mortar mix. Once the curb structure is in place, carefully wrap the shower pan liner over it, creating neat folds at the corners. Then, cover the entire curb with metal lath, shaping it to form. Using a sturdy mortar mix, pack the curb firmly to create its final shape. Use a wood float and a level to form flat, even, and square sides and top.

Pouring the Final Mortar Bed
This layer is installed on top of the waterproof liner. First, to protect the liner from being punctured during work, you can cover it with a thin layer of mortar or use plastic sheeting. Mix a new batch of mortar to the same stiff consistency as before. Carefully pack it over the liner, ensuring you do not displace or tear it. Use your notched screed board once more to create the same 1/4-inch-per-foot slope from the walls to the drain. This final bed should be about 1.5 inches thick at the walls. A critical step is to protect the weep holes in the drain assembly from being clogged with mortar. Before packing the mortar around the drain, place a few small stones or pieces of broken tile over the weep holes. After screeding, use a steel trowel to compact and create a much smoother, hard-packed surface than the pre-slope. This is the surface you will tile on. This final bed must cure slowly to achieve maximum strength. Keep it damp and cover it with plastic for at least 48 to 72 hours.
Finishing Strong - Waterproofing and Tiling
While the liner is the primary waterproofing, modern standards call for a secondary layer for maximum protection.
Applying Surface Waterproofing
After the final mortar bed has fully cured, a secondary waterproofing membrane is applied. This is a liquid or sheet membrane that is applied directly to the mortar bed and several inches up the walls. This creates a redundant system; if water ever penetrates the tile and grout, it will hit this second barrier and be channeled back into the drain. For liquid membranes, apply it with a trowel or roller according to the product's instructions, ensuring a continuous, even coat with no pinholes. At all changes of plane (wall-to-floor and inside corners), embed a special fabric membrane into the liquid to add strength and flexibility. This layer must be allowed to cure completely according to the manufacturer's guidelines before tiling can begin.
Installing the Tile
You are now ready for the final finish. Begin by installing the shower floor tile. Use a high-quality, polymer-modified thinset mortar designed for wet areas. The small mosaic tiles typically used are ideal for conforming to the slope. Use the flat side of the trowel to burn a layer of thinset into the mortar bed, then use the notched side to comb it into consistent ridges. Set the tiles, using spacers to maintain even grout lines. Once the floor tile has set, you can begin tiling the walls. After the thinset has fully cured (usually 24-72 hours), grout the entire shower. Use a sanded grout for floors and wider joints, and unsanded grout for very narrow wall joints. After the grout has cured, apply a high-quality penetrating sealer to the grout lines to repel water and resist staining.
By following these detailed steps, you can achieve a shower pan installation that is not only beautiful but also structurally sound and completely watertight. This careful, methodical approach ensures your shower will provide decades of reliable service, protecting your home from water damage and providing a centerpiece for your bathroom.

